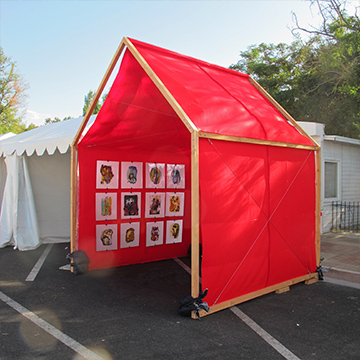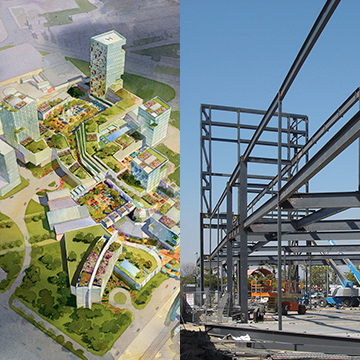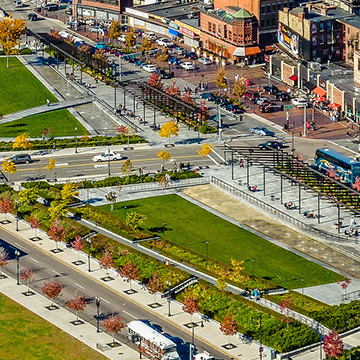Residential Architecture (At MTA)
Modern New England Houses
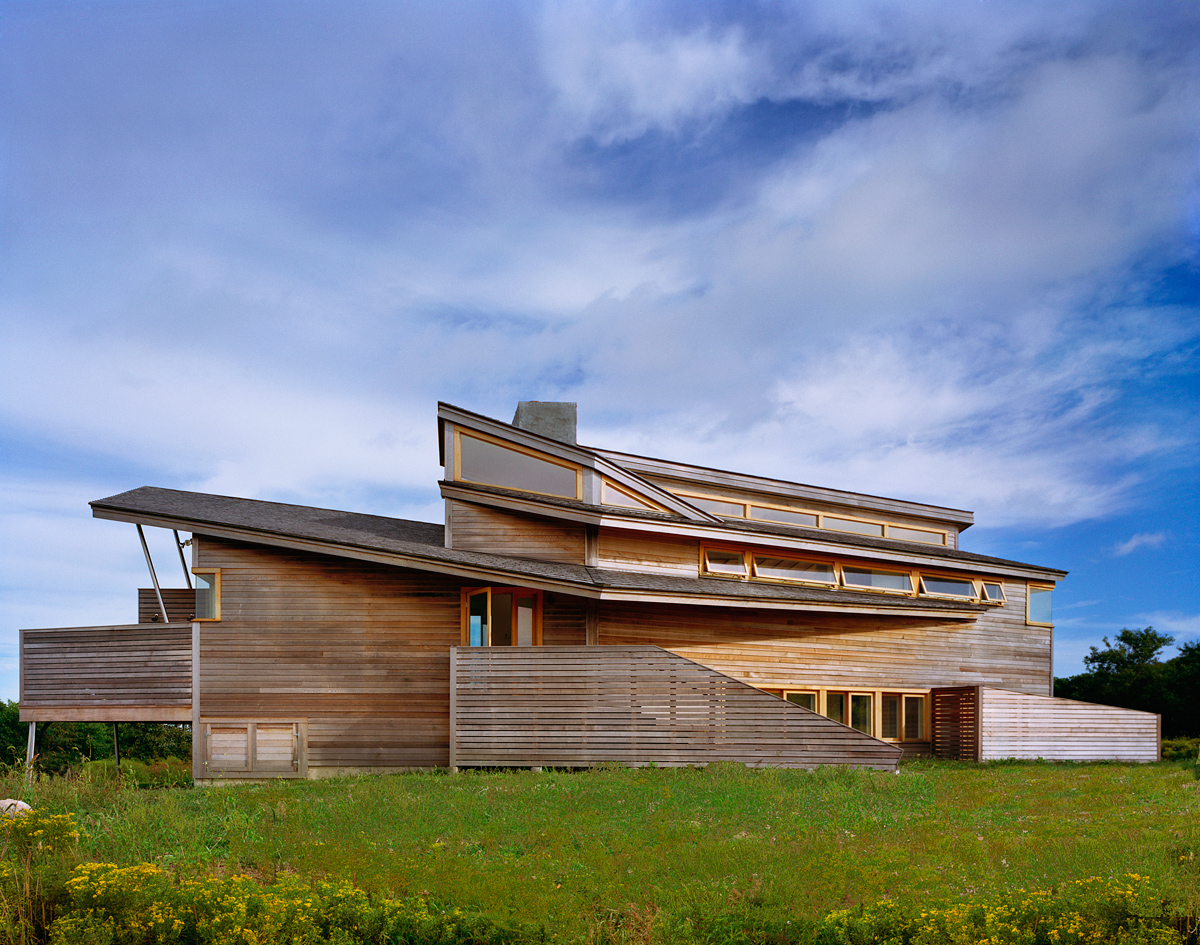
Fallen Leaves House
This summer residence was conceived as a series of floating horizontal planes, inspired by leaves falling slowly through the breeze,
filtering the southern light and opening to northern views of the ocean.
This meant that the wood frame structure would be very open horizontally, requiring the chimney to be designed to brace it all as a moment core.
A lot of thought also went into maintaining a very thin and elegant exterior structural silhouette (columns, deck) and ensuring the complex roof collage would remain watertight.
Building in the town of Aquinnah on Martha’s Vineyard entailed several design limitations - max. height, min. roof slope, natural cedar shingle/siding exterior - as did the modest budget.
RESIDENTIAL ARCHITECTURE
Aquinnah, Martha’s Vineyard, MA
SIZE
- + 3,500 sf on 2 levels
ARCHITECTURE FIRM
Maryann Thompson Architects
IOANA’S TITLE
Associate, Architectural Designer
IOANA’S ROLE
- + 1/2 of 2 person project team
- + Late SD (schematic design) to early CA (construction)
- + Basic design & construction drawing work + in particular charge of structural coordination and windows & doors
MEDIA
- + “Fallen Leaves”, Louis Postel, Boston Magazine Home and Garden, Fall 2006
- + “From Fallen Leaves”, Andrew Cunningham, Cape Cod and Islands Home, 1/2006
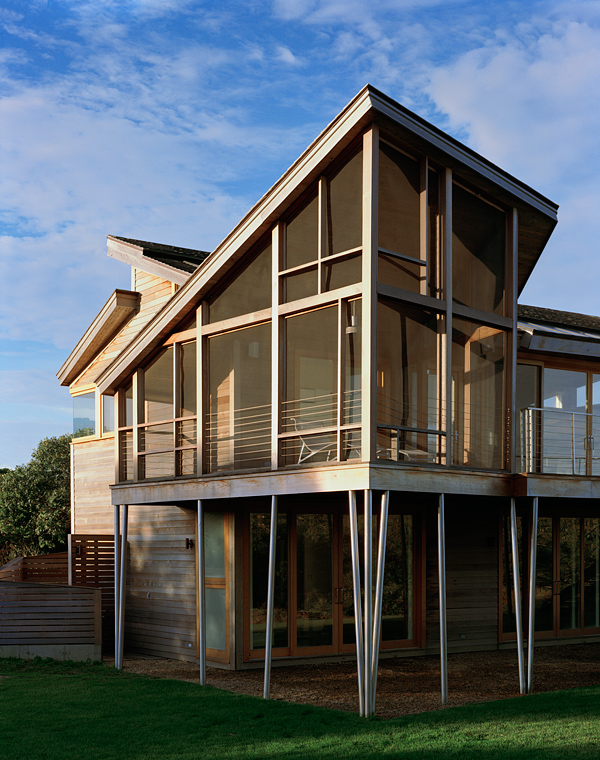
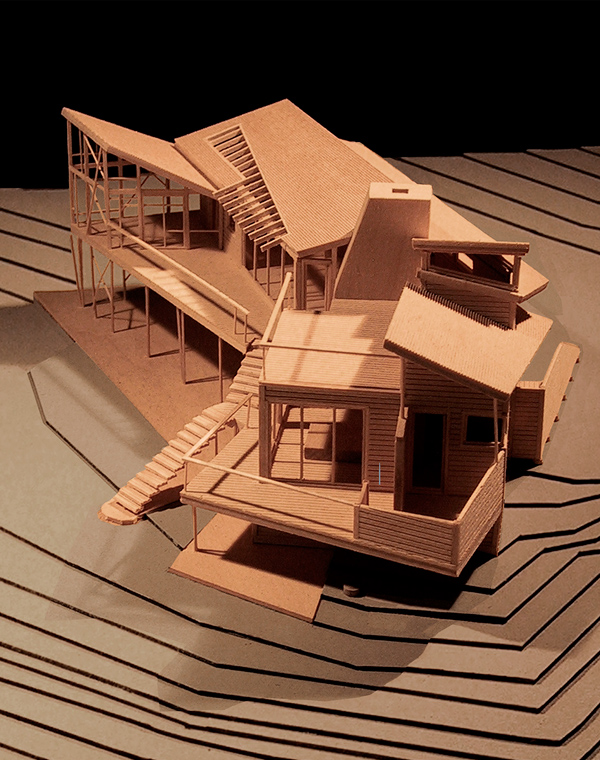
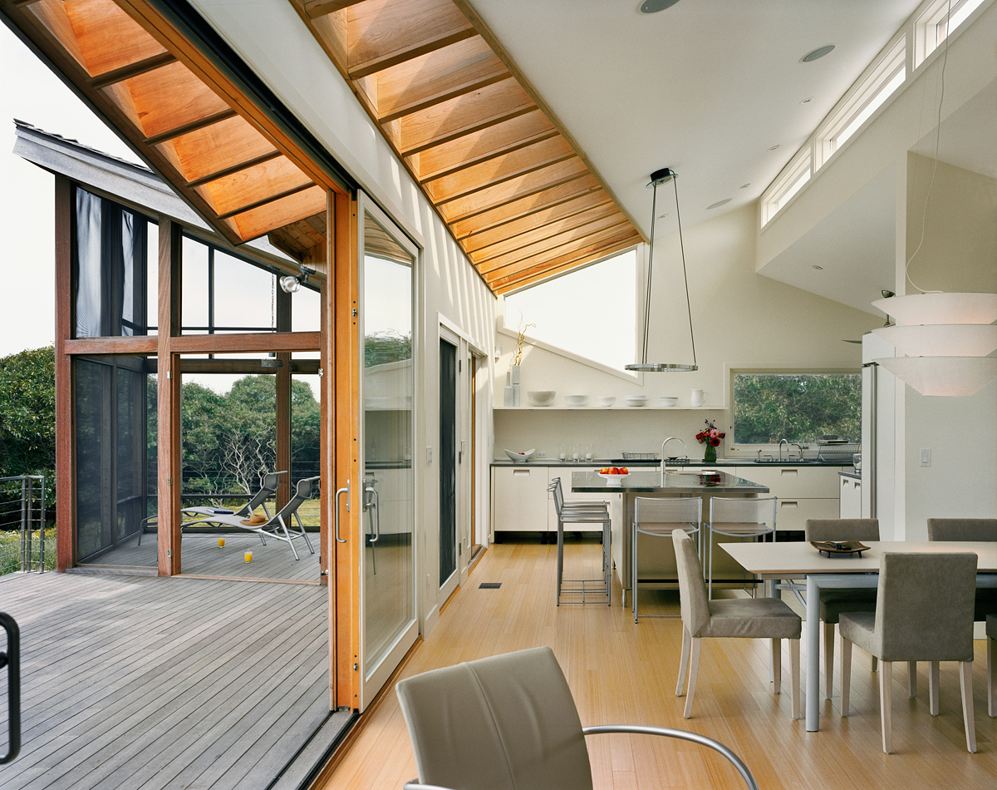
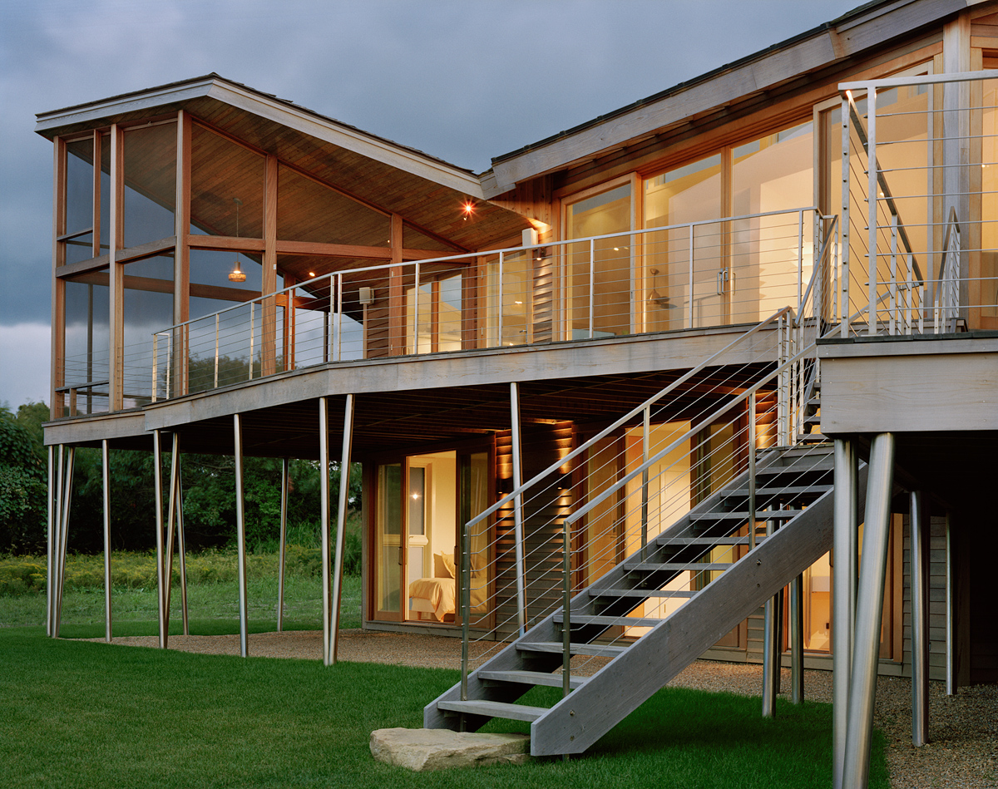
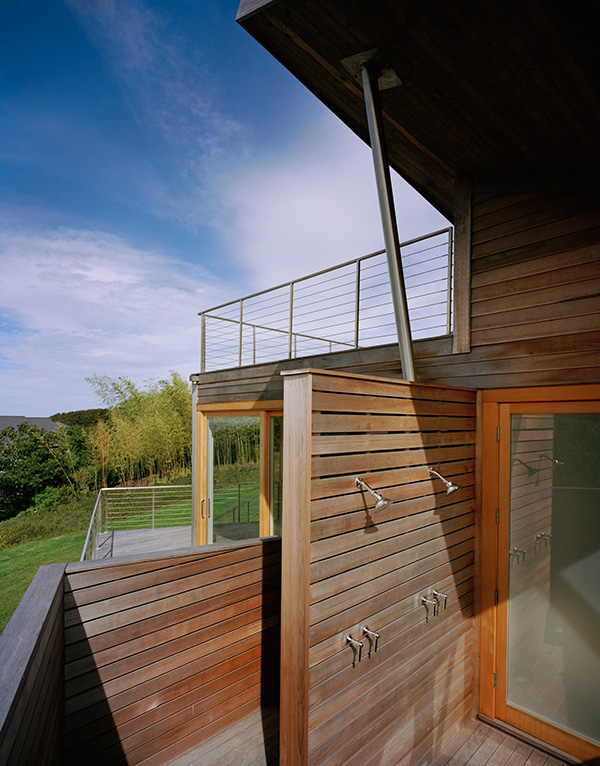
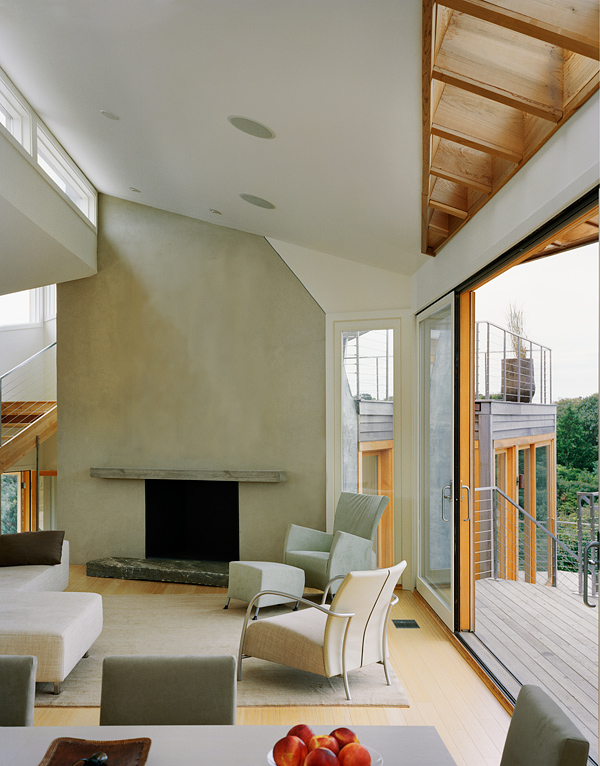
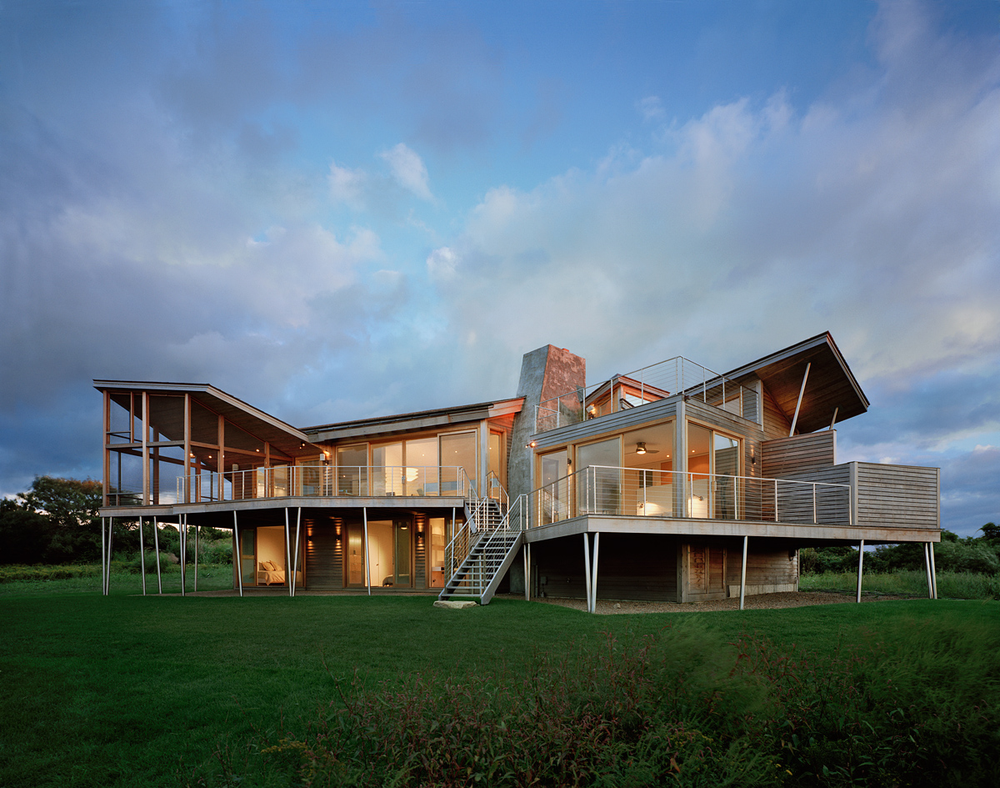
Work/Credits
Design: Maryann Thompson Architects. Built photos: Chuck Choi. Model: Ioana Urma.
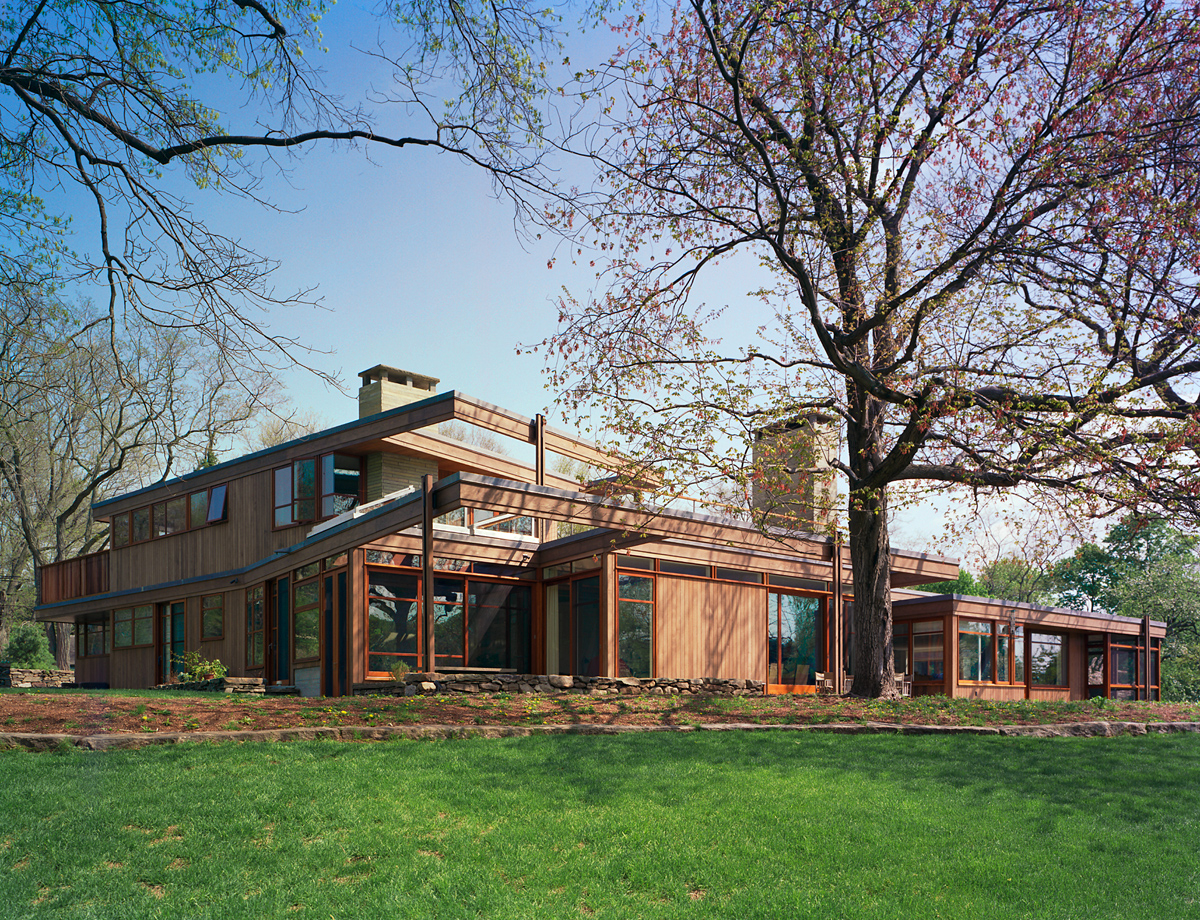
TERRACED, FRAMED HOUSE
The house steps down with the terracing landscape.
Its three main architectural wings define the entry courtyard, and open up to views of nature on the opposite side.
The courtyard walls are mostly solid, for privacy and energy savings as it faces north, while the other walls are very porous.
The great number of openings in the walls called for a steel structure, which is unusual in typical wood frame residential construction.
This, along with many other custom design pieces such as the board-formed concrete foundation, the double-sided chimney, the reclaimed wood and steel stairs,
and the elegant hidden ventilation grilles presented a challenge for the residential contractor whom the architectural team needed to push.
The house makes use of natural heating and ventilation for energy savings. It employs a geothermal energy system (looped underground) for all its heating and cooling;
all rooms are designed to allow for passive cooling through cross-ventilation; and it has built-in shade structures on the south side.
RESIDENTIAL ARCHITECTURE
Belmont (Greater Boston), MA
SIZE
- 8,000 sf on 2 levels + basement
ARCHITECTURE FIRM
Maryann Thompson Architects
IOANA’S TITLE
Associate, Architectural Designer
IOANA’S ROLE
- + 1/2 of 2 person project team
- + DD (design development) through CA (construction)
- + Basic DD, CD (construction drawing), & CA work
+ in particular charge of design/
construction coordination of 180 custom windows & doors (and their details), wood & steel stairs, double-sided fireplace & chimney
AWARDS
- + 2006 Citation for Residential Design, Honor Awards for Design Excellence, Boston Society of Architects
- + 2006 Design Citation, Housing Design Awards, Boston Society of Architects
MEDIA
- + “In this Spacious House, You’re Always at One with Nature”, Robert Campbell, The Boston Globe, 1/2006
- + “Geothermal House”, Ingrid Spencer, “House of the Month”, Architectural Record, 8/2006
- + “A Geothermal House”, Ingrid Spencer, BusinessWeek Online, 9/2006
- + “Geothermal House: Maryann Thompson Architects”, Kyle Martin & Nikki Mellado, Inhabitat, 9/2006
- + “Geothermal Residence”, James Grayson Trulove, New Sustainable Homes: Designs for Healthy Living, NY: Collins Design Press, 2006
- + “Pushing the Eco Envelope”, Rachel Levitt, Design New England, 1/2007
- + “Green House Effect”, Paul Restuccia, Boston Herald, 10/2008
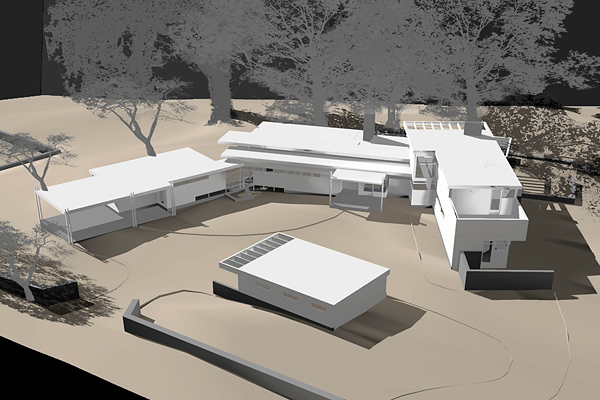
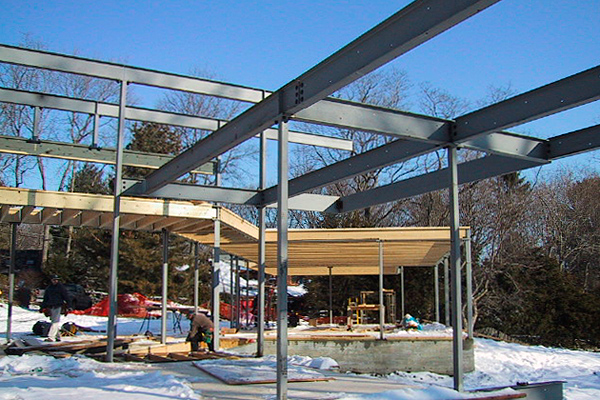
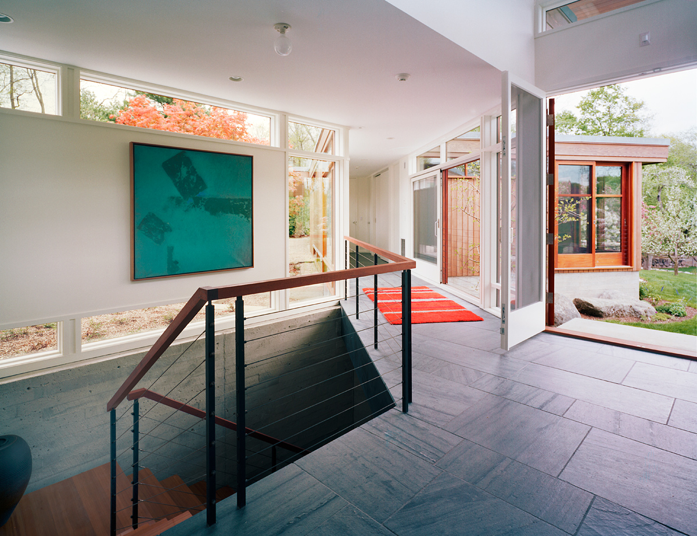
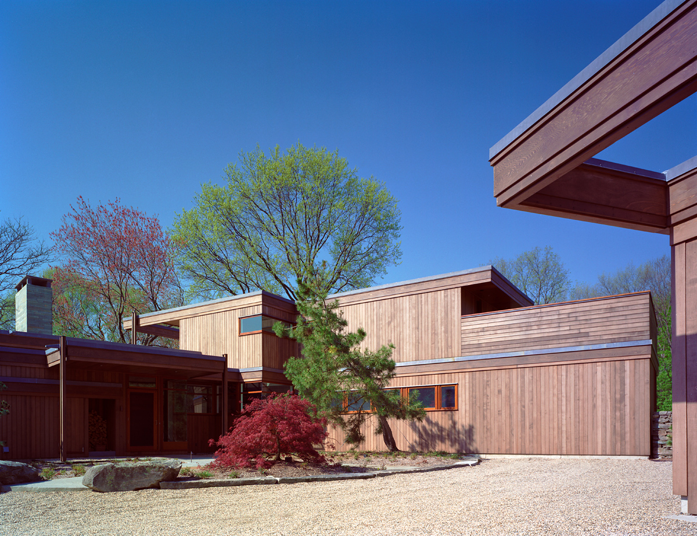
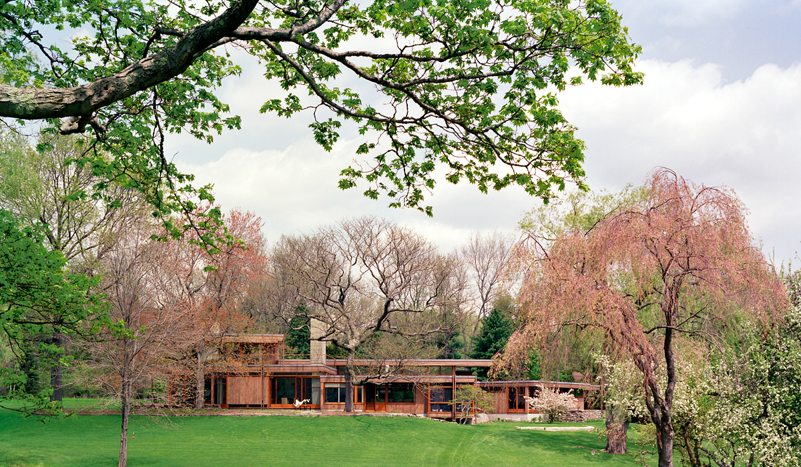
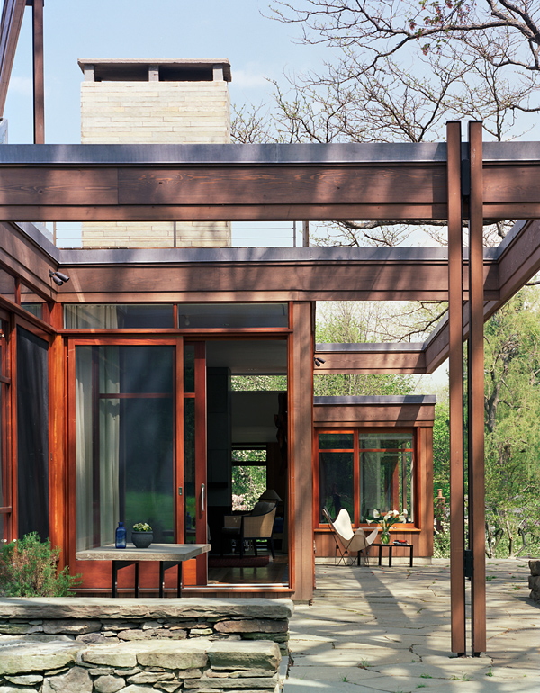
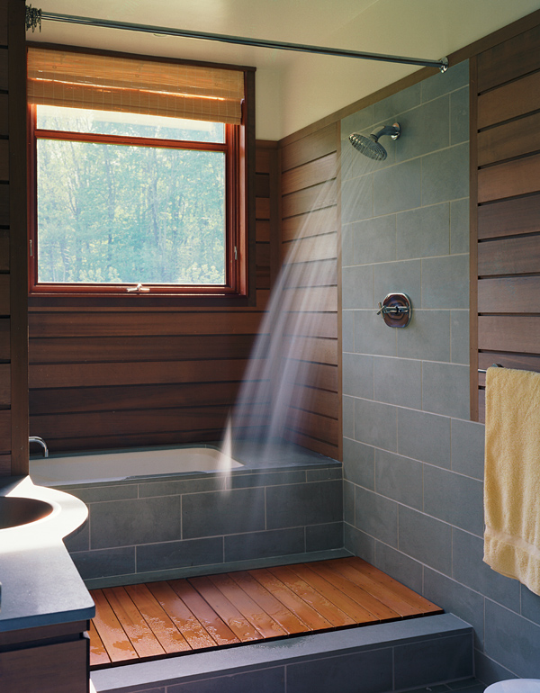
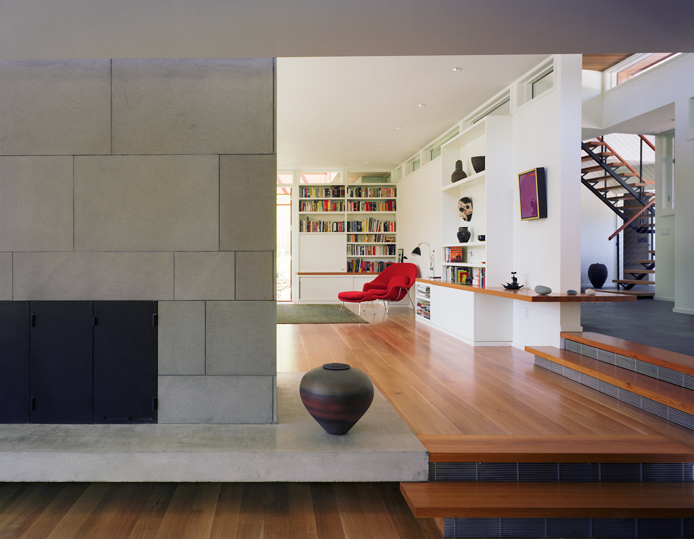
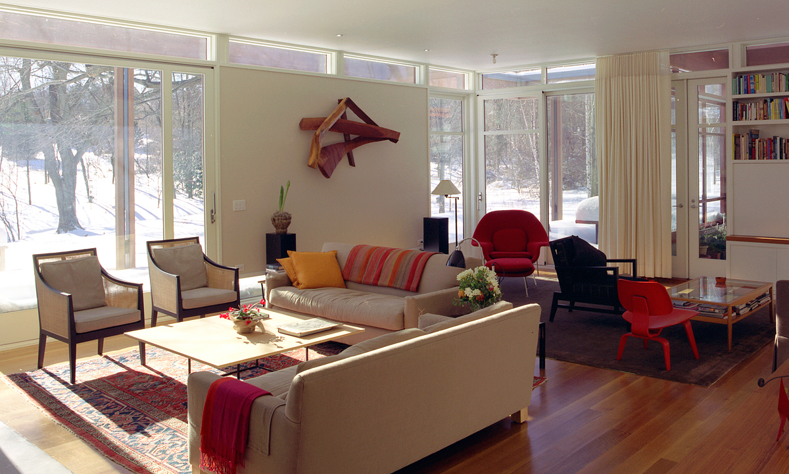
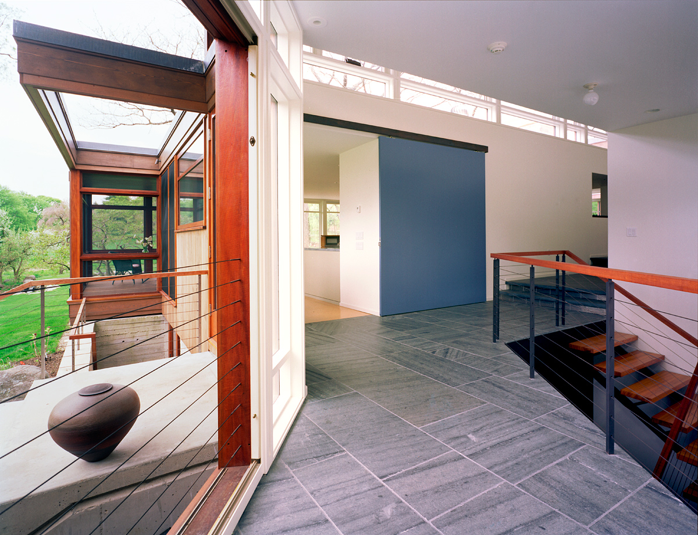
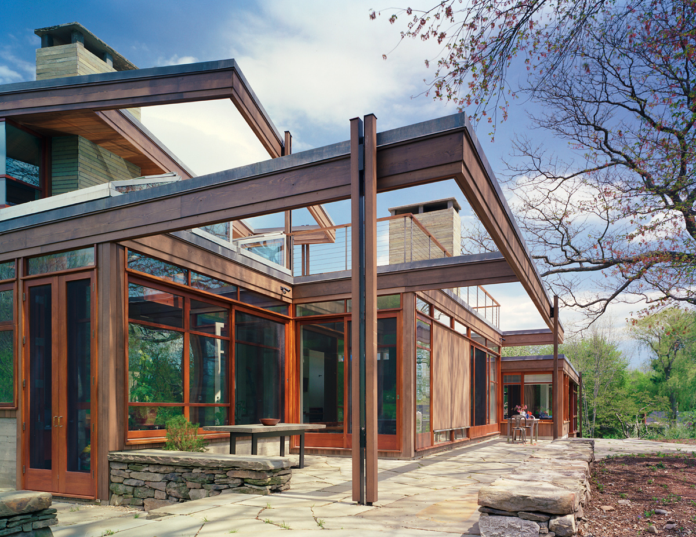
Work/Credits
Design: Maryann Thompson Architects.
3D Model: T. Murdough.
Construction Photo: Ioana Urma.
Built Photos: Chuck Choi, except living room interior by Stephen Lee.
