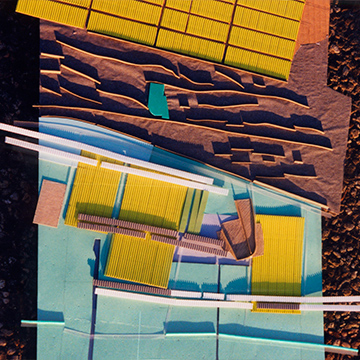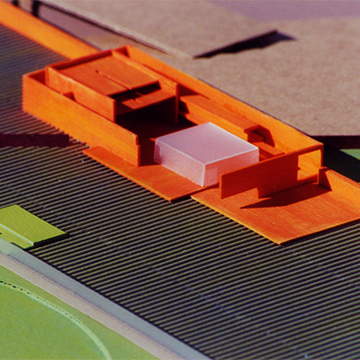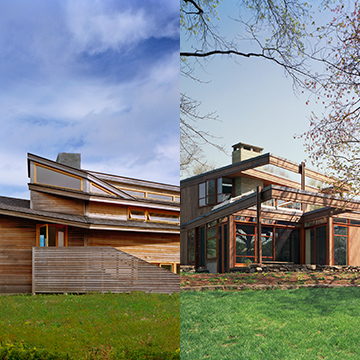Mixed Use+ Architecture (At Jerde)
Retail Based Developments in Eastern Europe & the US
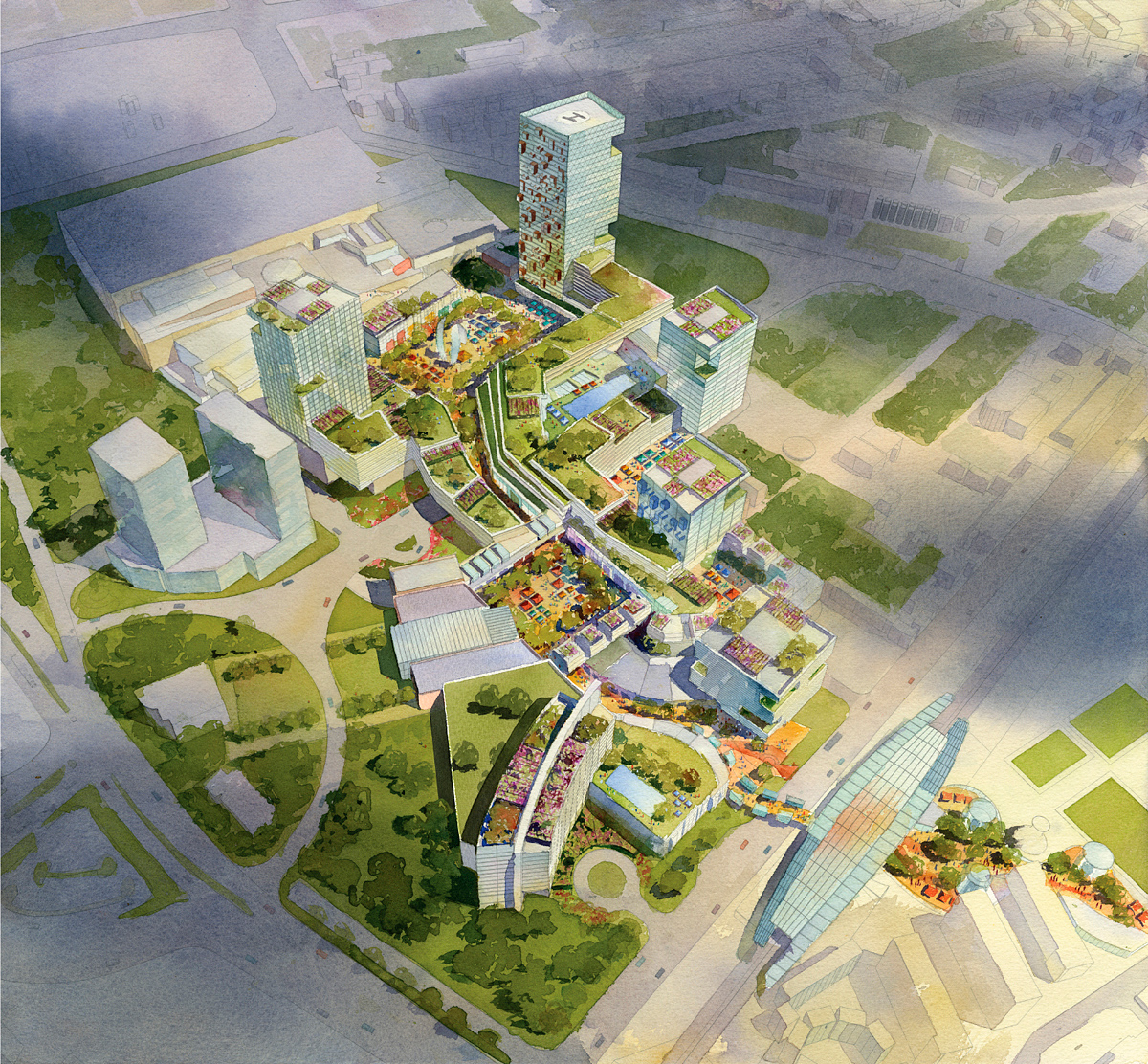
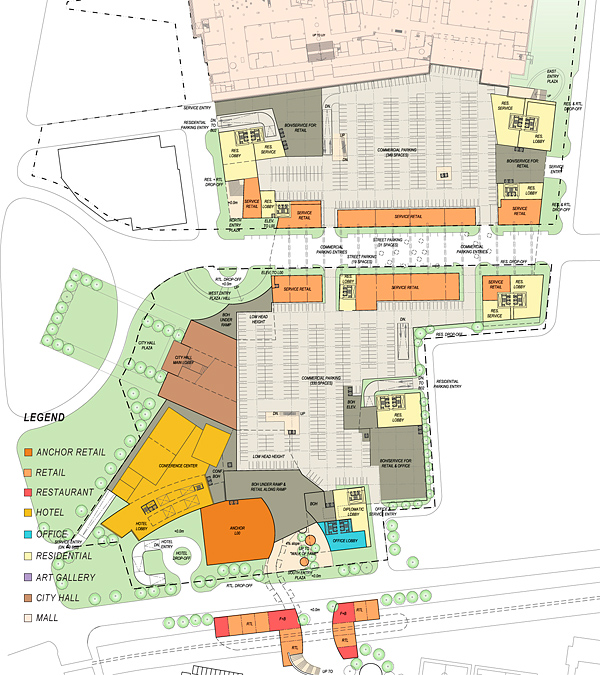
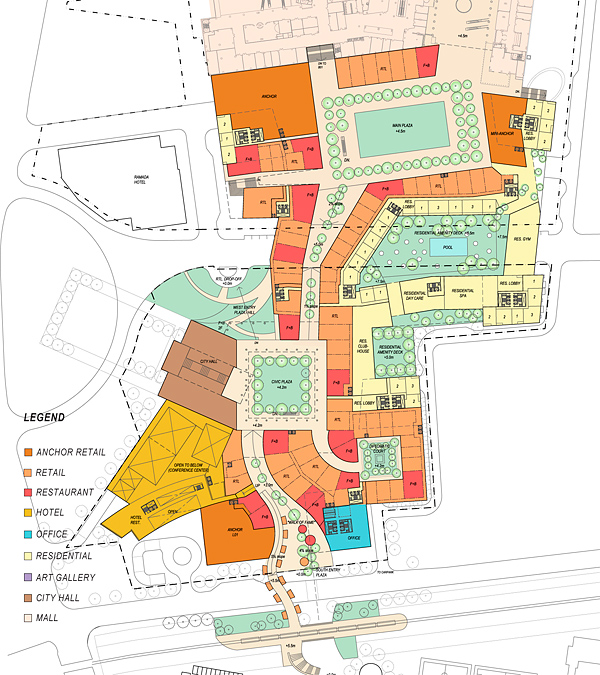
1 Km Project
This schematic project consists of a new 1/2 km long civic center - 20,000 sqm retail, a city hall, a hotel with a regional conference center, an office building,
a train station, 1,000 residential units, and diplomatic housing - linked to the historic pedestrian downtown by a 1/2 km retail art walk.
Challenges to the design arose from the complexity of the program (civic, entertainment, office, commercial, and residential)
located within a small and complicated footprint (access, security, privacy).
The north boundary is a huge, regionally successful shopping mall to which the project had to connect;
the project crosses over regional train tracks and two major thoroughfare; street frontage is minimal;
connection to the historic center would involve private property rights.
MIXED-USE ARCHITECTURE
Eastern Europe
SIZE
- + Site: 1 km long x 450,000 sqm
- + 300,000 sqm: City Hall, Hotel, Office, Train Station, Retail, Food & Beverage, Housing, Art Walk
- + 150,000 sqm: Open Space, Parking, BOH:
ARCHITECTURE FIRM
The Jerde Partnership
IOANA’S TITLE
Senior Designer, Architect
IOANA’S ROLE
- + 1/2 of 2 person core team
- + Developed overall project in plan and section
- + Designed art walk district
- + Special studies: parking, circulation, & vegetative roofs
- + Oversaw housing development
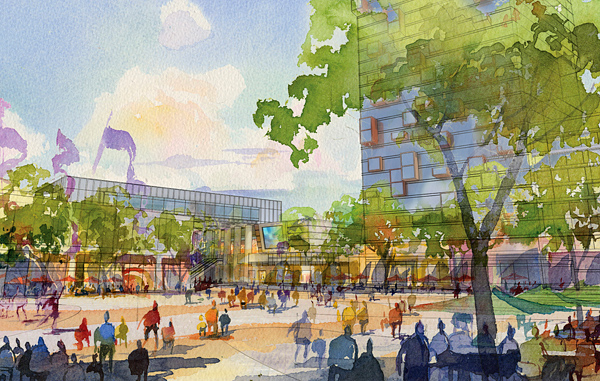
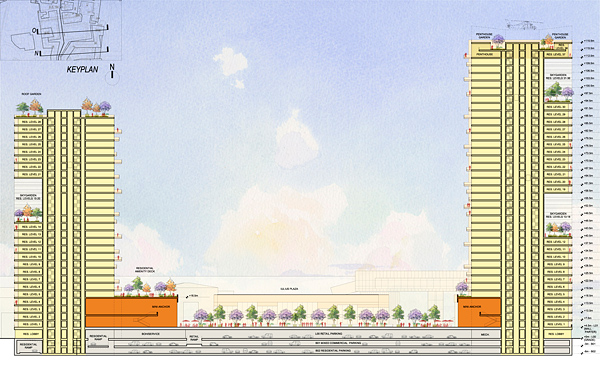
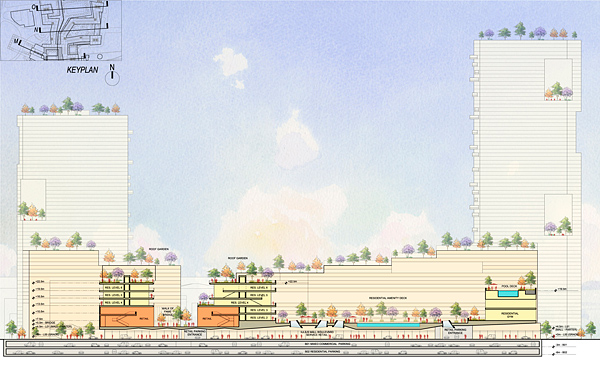
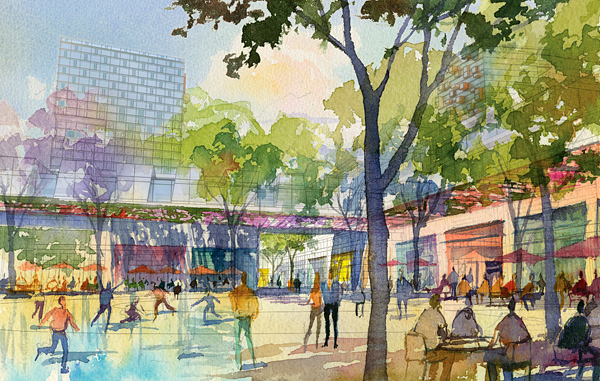
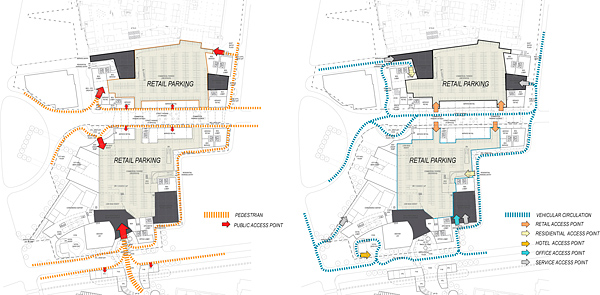
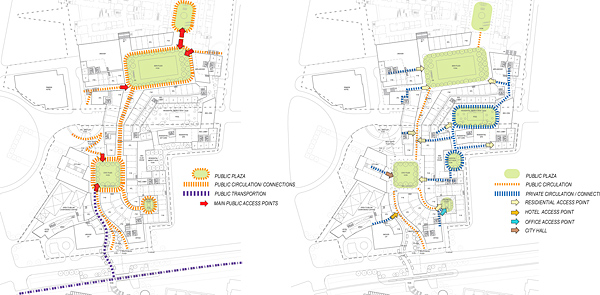

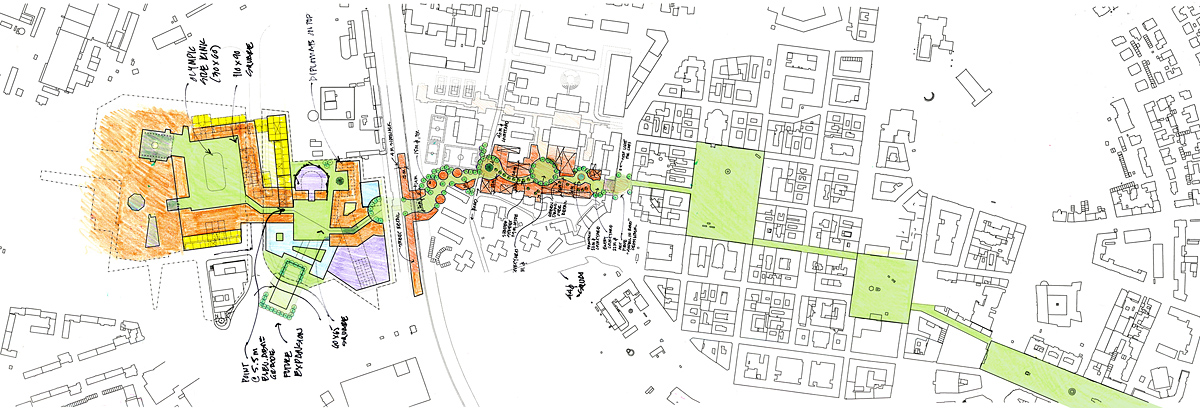
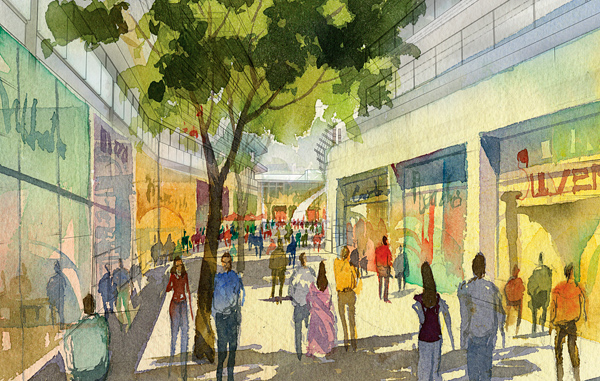
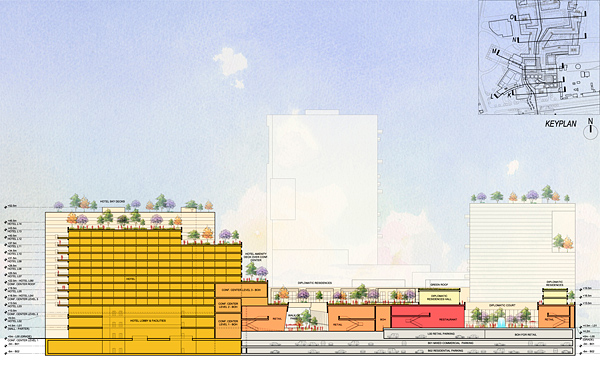
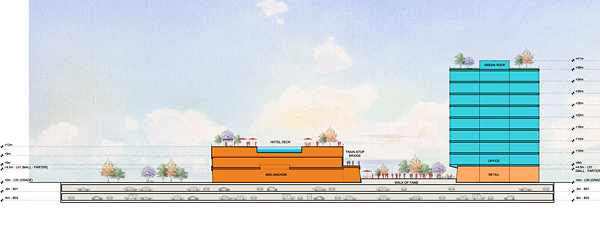
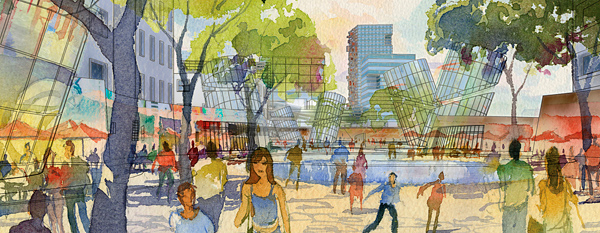
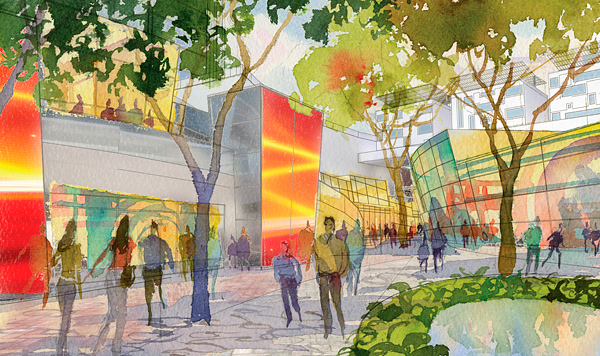
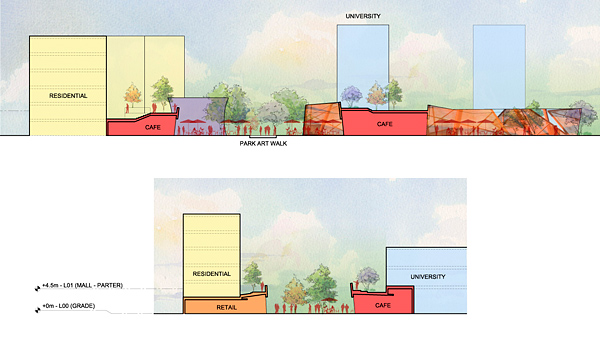
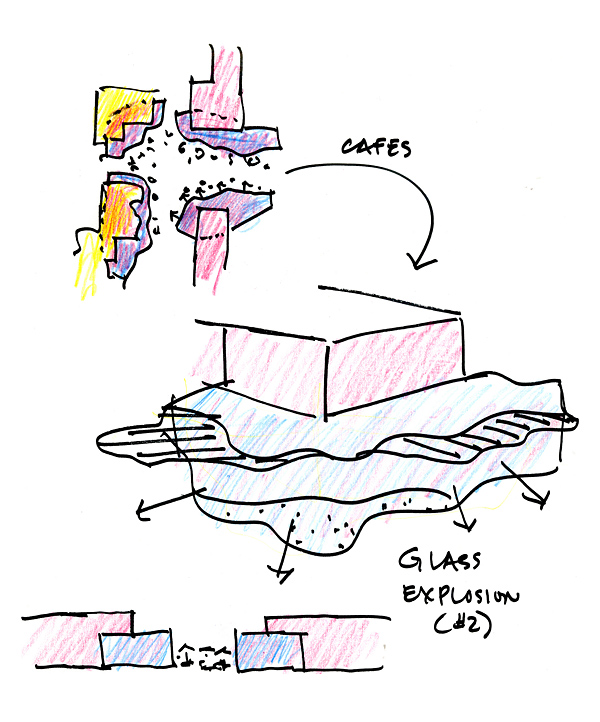
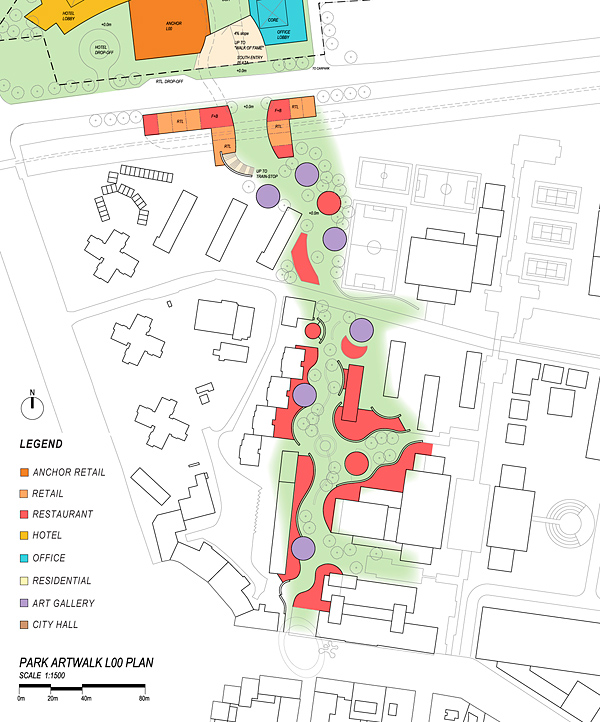
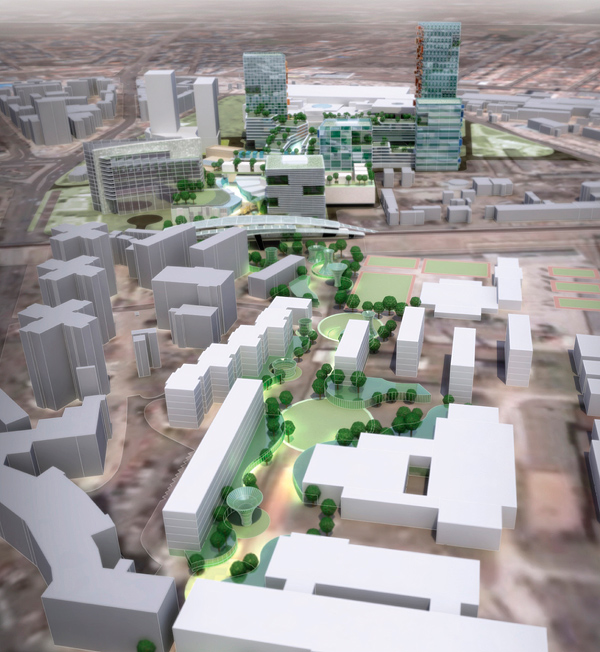
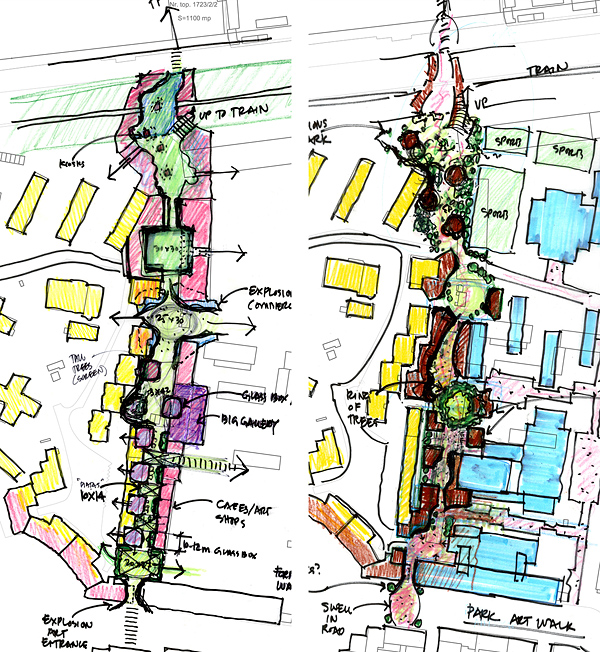
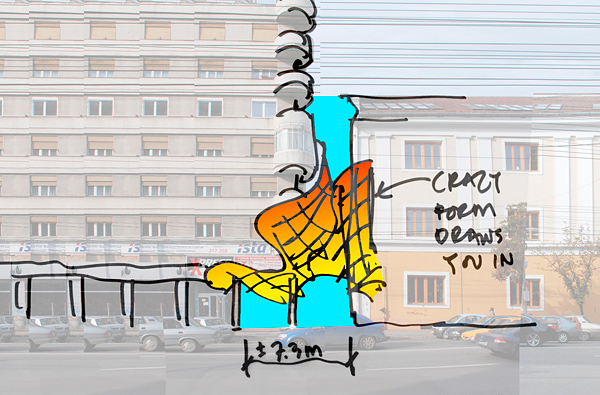
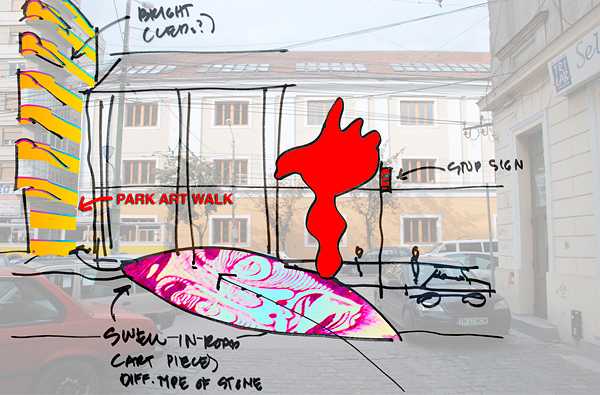
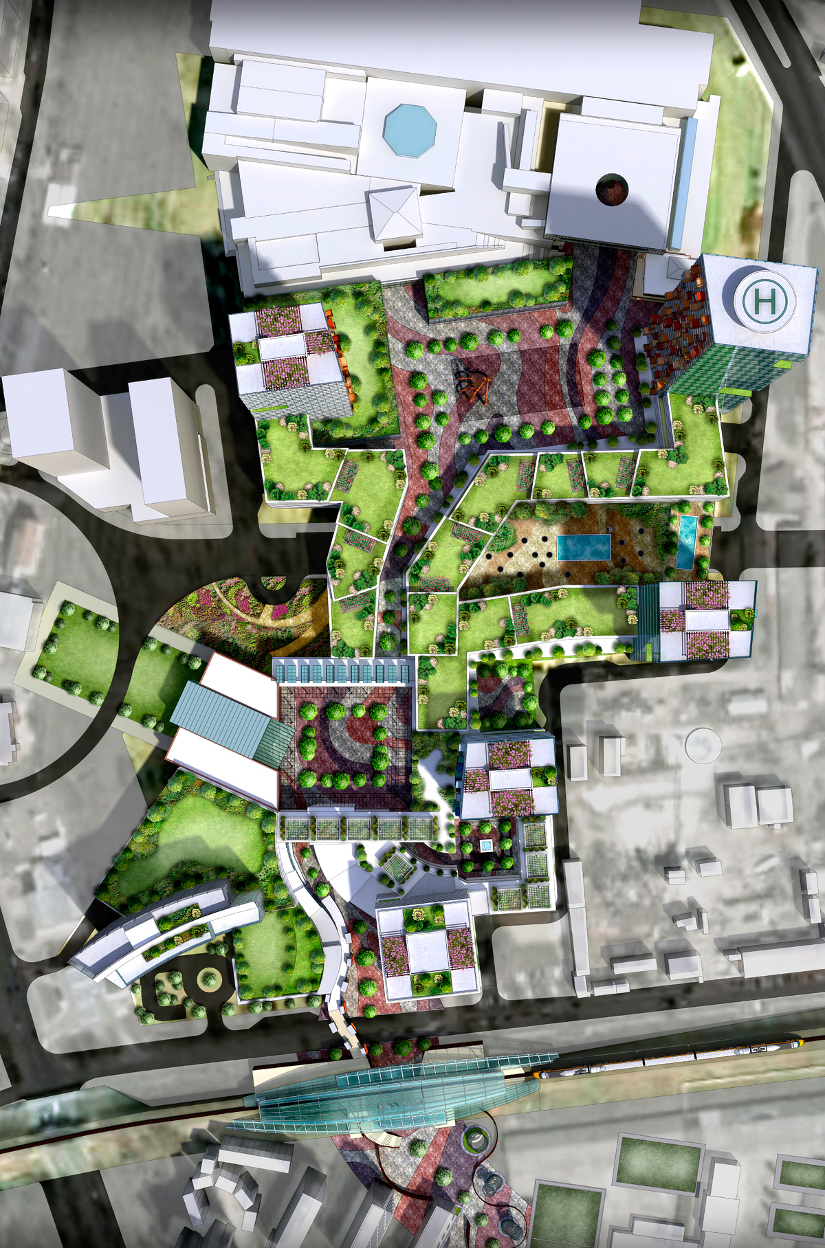
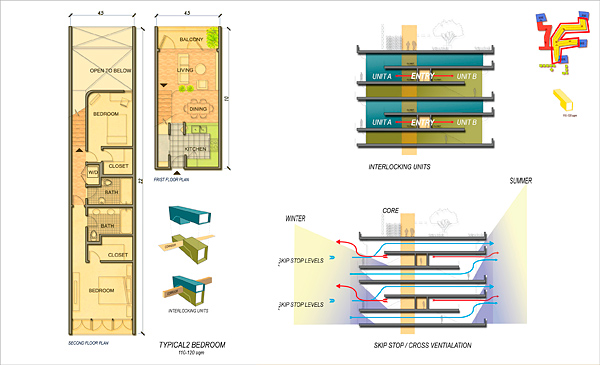
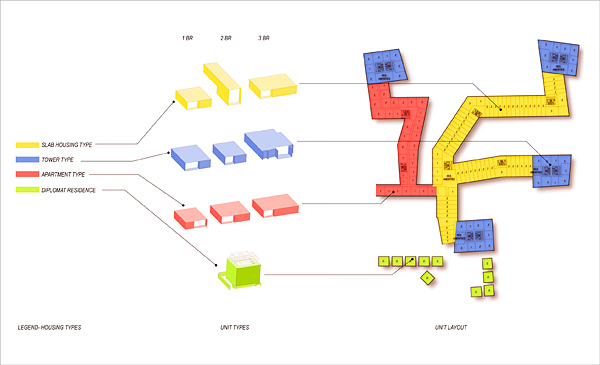
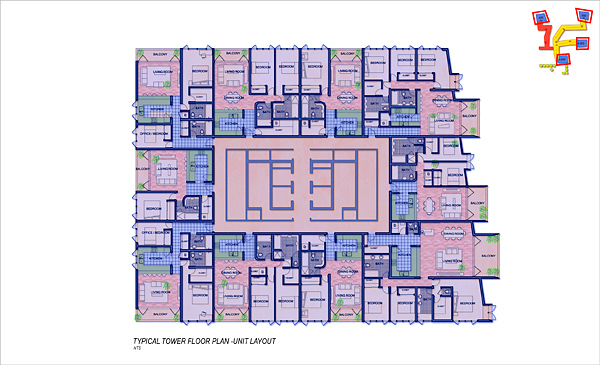
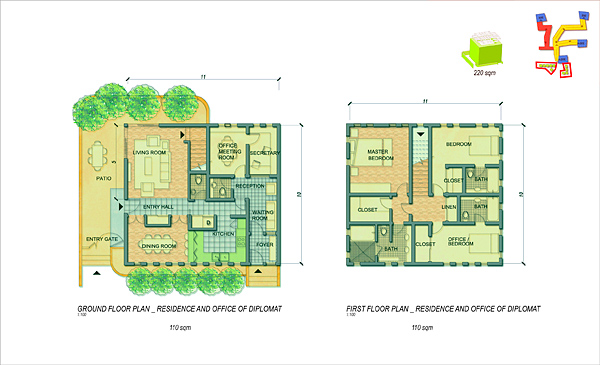
Work/Credits
Design: The Jerde Partnership, David Rogers lead.
Watercolor Renderings: Hank Hockenberger.
Drawings & Sketches: Ioana Urma.
3D Study Models: Alex Lin.
Housing drawings: Napoleon Merana as directed by Ioana Urma.


NOHO COMMONS
This core and shell retail project is Phase II of a redevelopment plan for the heart of North Hollywood (Los Angeles),
which includes a metro station to the north, live-work housing to the east, and an office building to the south.
Several issues made this project more complex in permitting and construction:
- · The project ties several lots together, creating a new driveable alley
- · Tenants changed during the later phases requiring changes in permitting (food vs retail allowable sf, mechanical, electrical, plumbing, and exiting differences)
- · 2 art projects are integrated into the building
- · The project was value-engineered during construction, with several pieces removed from the work
As this was a core and shell project, management work on it included coordinating with the tenants who fitted their interiors and storefronts.
RETAIL ARCHITECTURE
North Hollywood (LA Valley), CA
SIZE
- + Program: 70,000 sf retail + supermarket
- + Footprint: ±300′ x 300′ x 28′ tall
- + Longest facade: 320′
- + Tower: 80′ tall
ARCHITECTURE FIRM
The Jerde Partnership
IOANA’S TITLE
Senior Designer, Architect
IOANA’S ROLE
- + In charge of project in CD (construction documents) and CA (construction) phases
- + Finished CDs, coordinating with structural, mechanical, and electrical engineers, and with the landscape architects and the lighting designer
- + Aided in Permitting
- + Managed CA (contract administration during construction), coordinating with the 2 artists whose projects are integrated into the building
- + Created Tenant Criteria book & coordinated with tenant architects
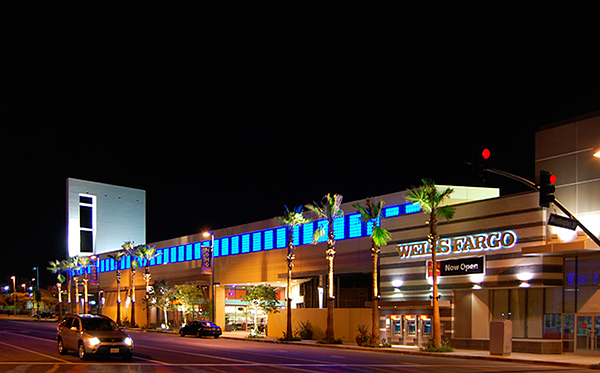
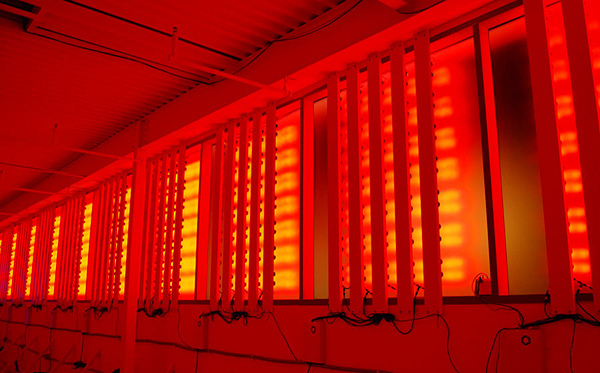
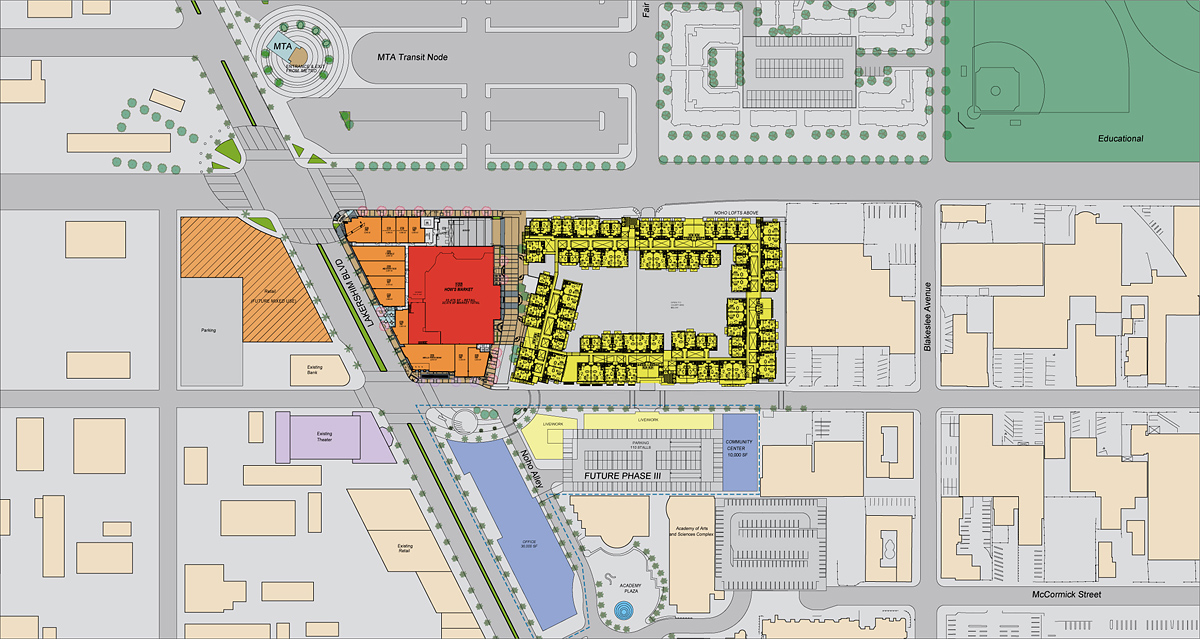
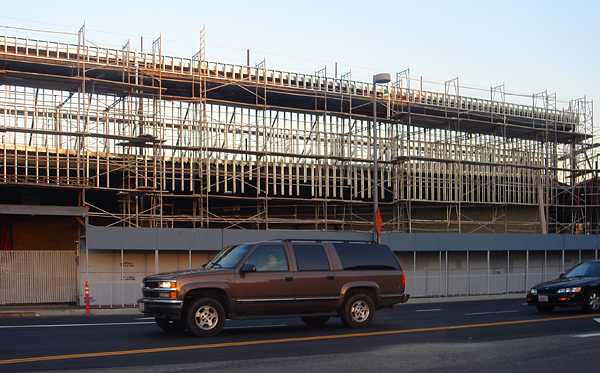
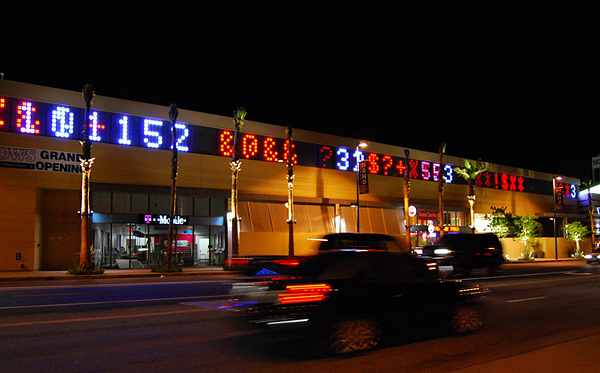
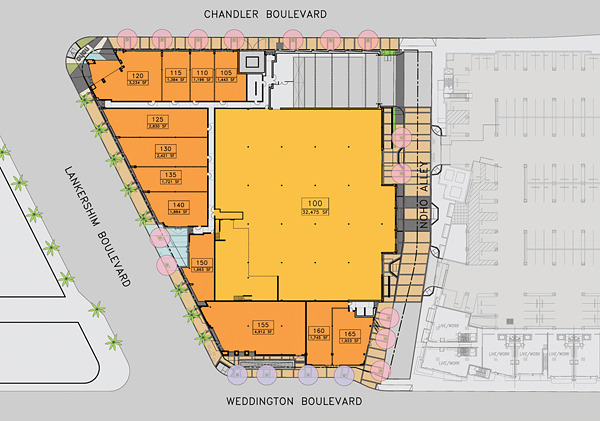
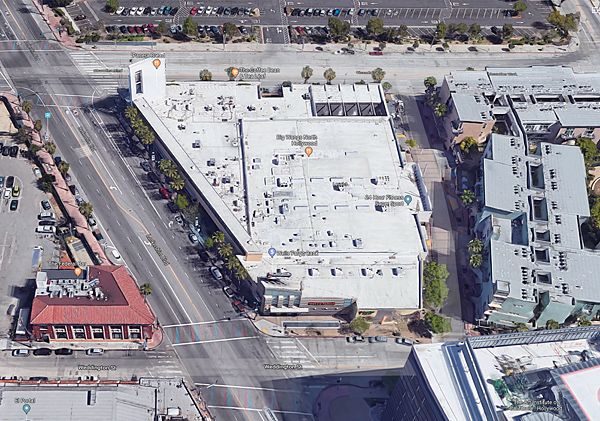
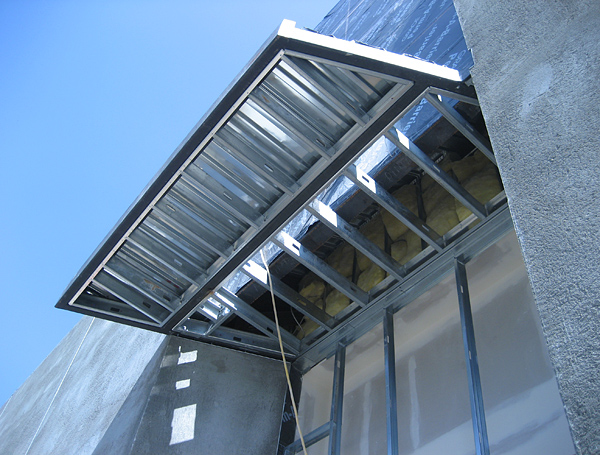
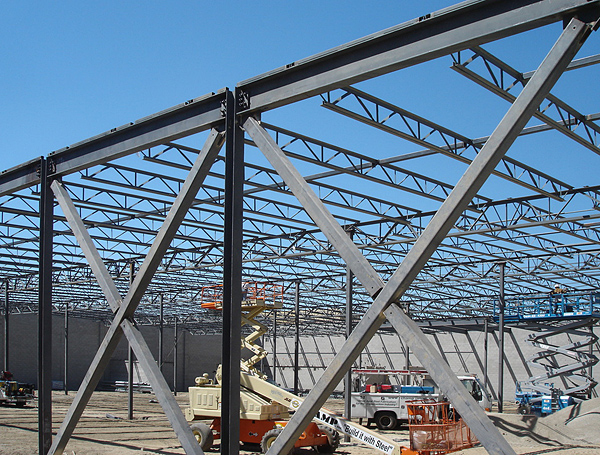
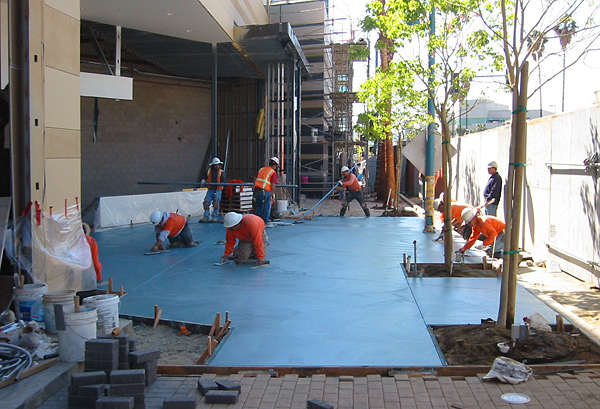
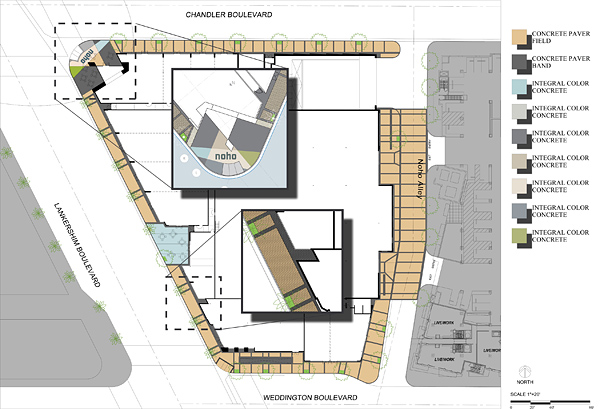
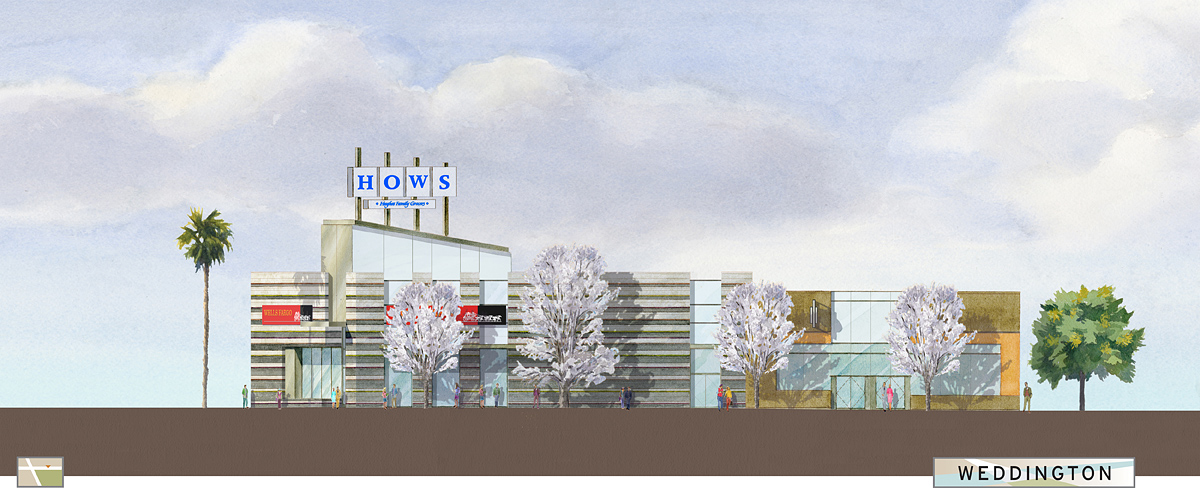
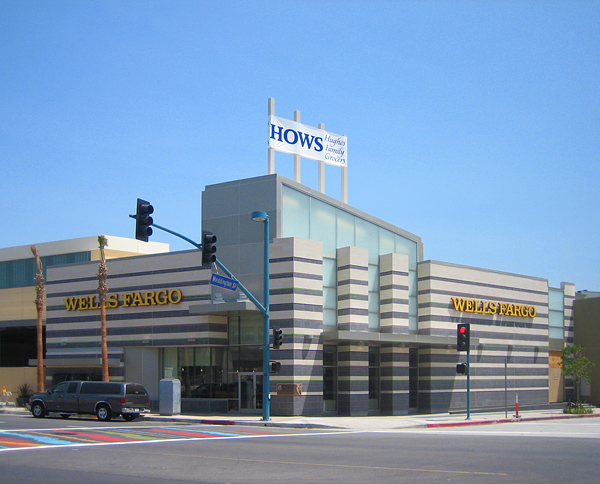
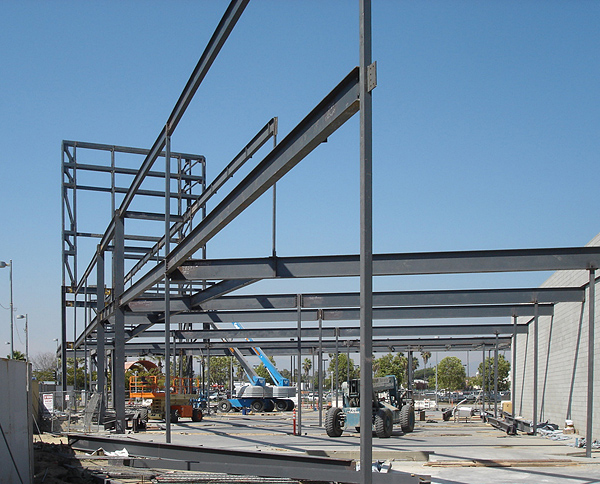
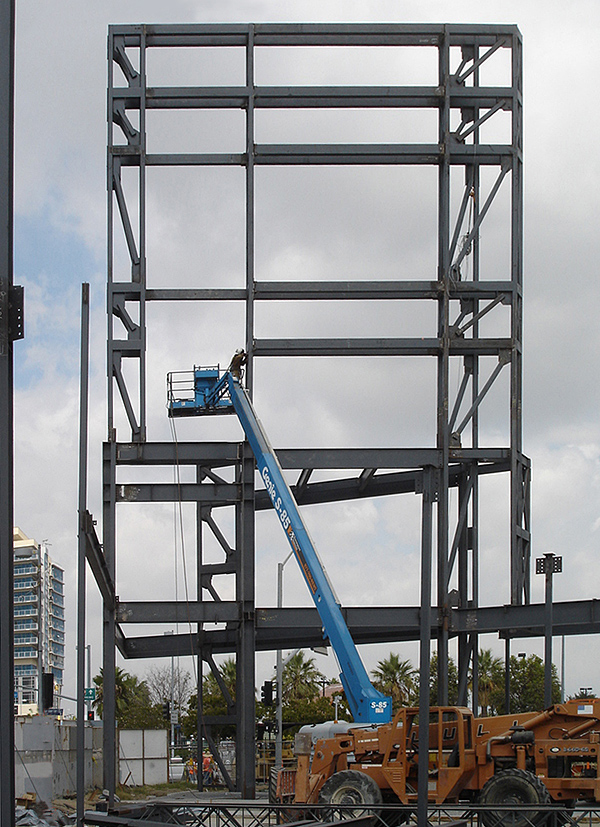
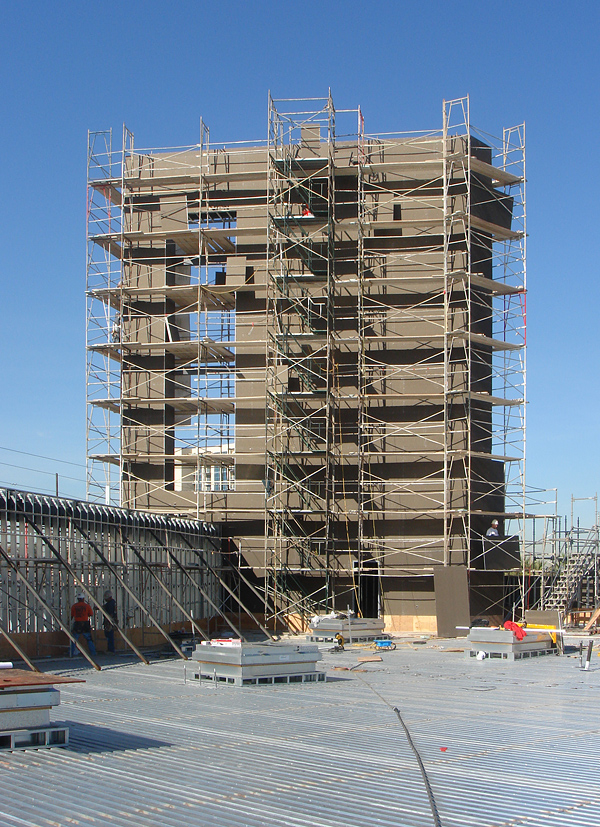
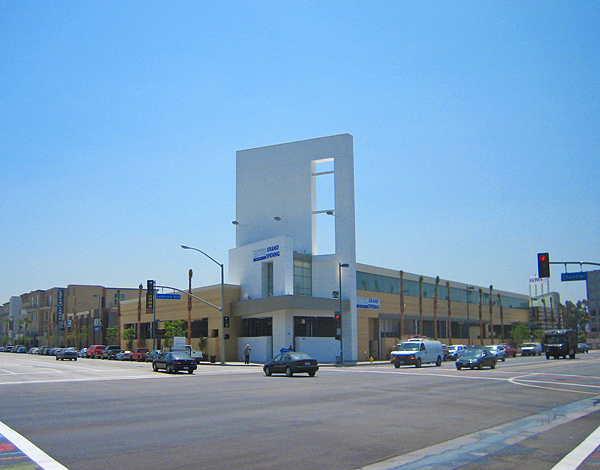
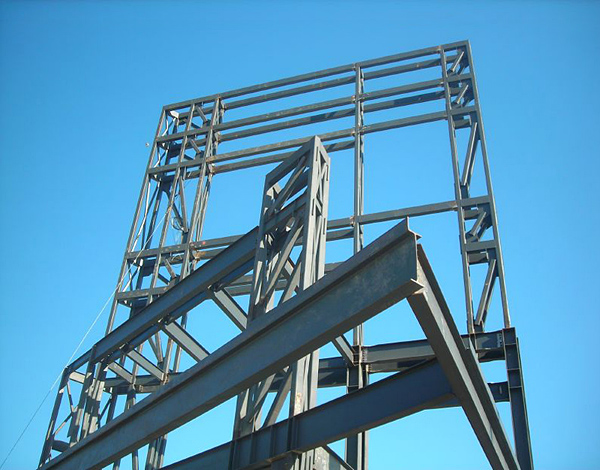
Work/Credits
Design: Tammy McKerrow, The Jerde Partnership.
Schematic Drawings: The Jerde Partnership.
Construction Photos: Ioana Urma, except last tower structure photo by Mitch Glaser.
Art project photos: Electroland (artists) - red box and numbers on facade.
Aerial: Google.
Watercolor Elevations: Jay Fischer.
