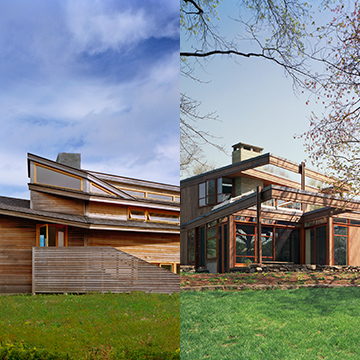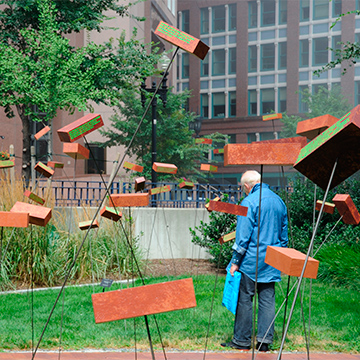Folly Architecture (For GGN/At CSS)
Structures in Parks over the Big Dig, Boston
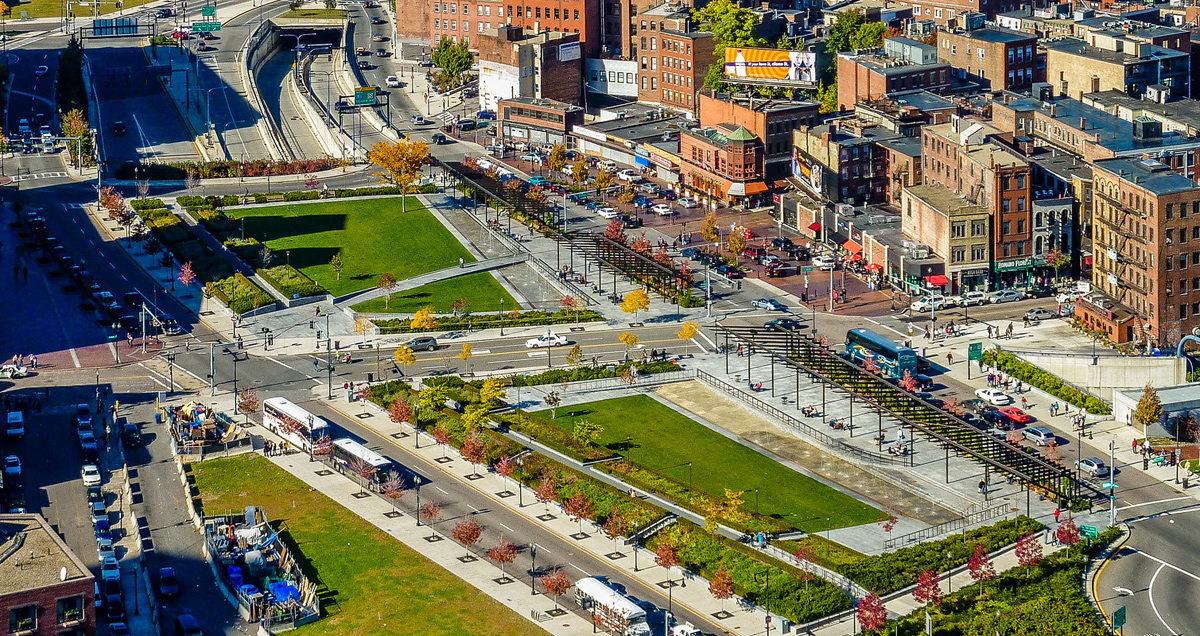
Urban-Scale Pergolas+
Ioana was hired by the North End Parks landscape architecture firm of record CSS as an in-house architectural design consultant
(and consultant to the landscape architecture firm GGN which designed the parks)
to develop the design, constructability (fabrication + cost), and details of 3 giant steel pergolas,
with hidden electrical, which sit on top of freeway tunnels.
She also contributed to the railing and paving designs.
When Ioana took over the project, the schematic pergola designs had been established:
the size and geometry (though she fine-tuned this through many studies),
the support concept (a row of columns and beams supporting L-angled purlins, which she made thinner and more elegant),
and the material (bronze, which was changed to painted steel to meet the budget).
FOLLY ARCHITECTURE
North End Parks, Rose Kennedy Fitzgerald Parkway, Boston
SIZES
- Pergolas:
- + 222′ x 28-39′ x 14-18′ tall
- + 90′ x 30-36′ x 16-17′ tall
- + 128′ x 15-27′ x 13-15′ tall
- Parks: 3 acres
DESIGN LANDSCAPE ARCH.
GGN (Gustafson Guthrie Nichol)
LANDSCAPE ARCH. OF RECORD
CSS (Crosby Schlessinger Smallridge)
IOANA’S TITLE
In-house Architectural Consultant (at CSS)
IOANA’S ROLE
- + Completed DD (design development), CD (construction drawings), & CA (shop drawing review) for steel pergolas
- + Kept pergolas within budget (through construction)
- + Coordinated with structural engineer, electrical engineer, & lighting designer
- + Consulted with several steel fabricators, galvanizers, lighting, bird control, & paint manufacturers
- + Visited 2 galvanizing plants/
companies to understand the process & assess the facilities - + Contributed to DD/CD for railing & paving design
AWARDS (PARKS)
- + 2005 BSLA Merit Award for Design, Unbuilt Works
- + 2010 WASLA Special Mention
- + 2011 BSLA Honor Award
- + 2012 Tucker Design Award, Building Stone Institute
MEDIA (PARKS)
- + “Park Here”, Sara Williams Goldhagen, New Republic, 10/2010
- + “Boston’s Big Dig”, Alex Krieger, Topos, Winter 2010
- + Green City Spaces: Urban Landscape Architecture, Chris van Uffelen, Braun, Salenstein, 2013
Urban-Scale Pergolas+
Ioana was hired by the North End Parks landscape architecture firm of record CSS as an in-house architectural design consultant
(and consultant to the landscape architecture firm GGN which designed the parks)
to develop the design, constructability (fabrication + cost), and details of 3 giant steel pergolas,
with hidden electrical, which sit on top of freeway tunnels.
She also contributed to the railing and paving designs.
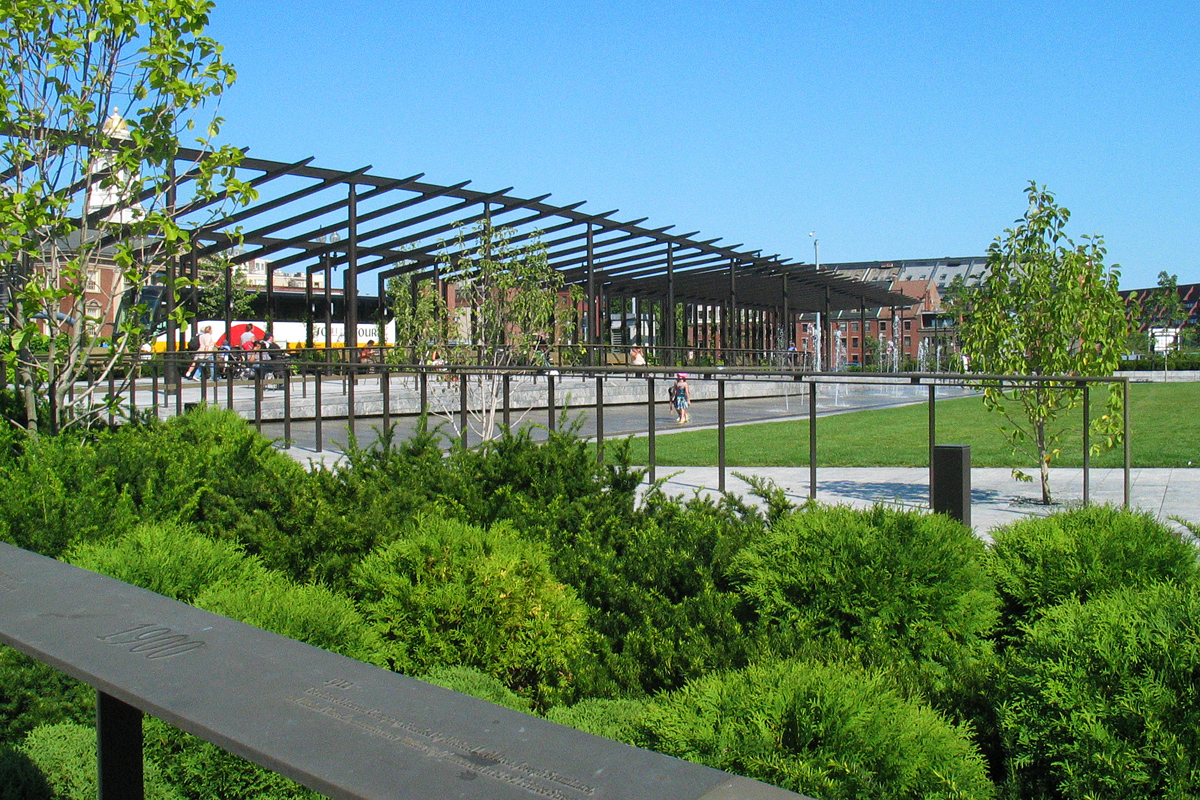

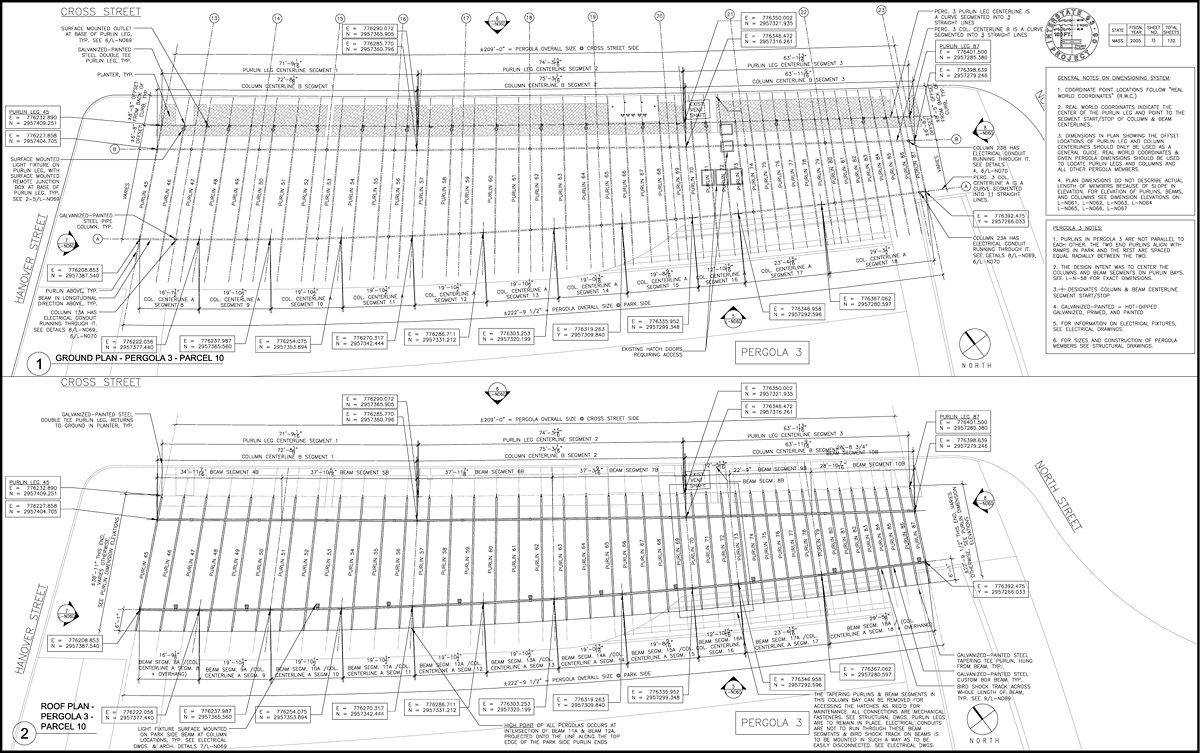
The most difficult aspect of the project was the fact that it sits on top of a major underground freeway
(The Big Dig),
which means a shallow base and a lot of mechanical and electrical material to maneuver around, making it difficult to locate column footings.
One part of the biggest pergola had to be designed to be removed in case the freeway tunnels below would need to be accessed by large machinery.
When Ioana took over the project, the schematic pergola designs had been established:
the size and geometry (though she fine-tuned this through many studies),
the support concept (a row of columns and beams supporting L-angled purlins, which she made thinner and more elegant),
and the material (bronze, which was changed to painted steel to meet the budget).
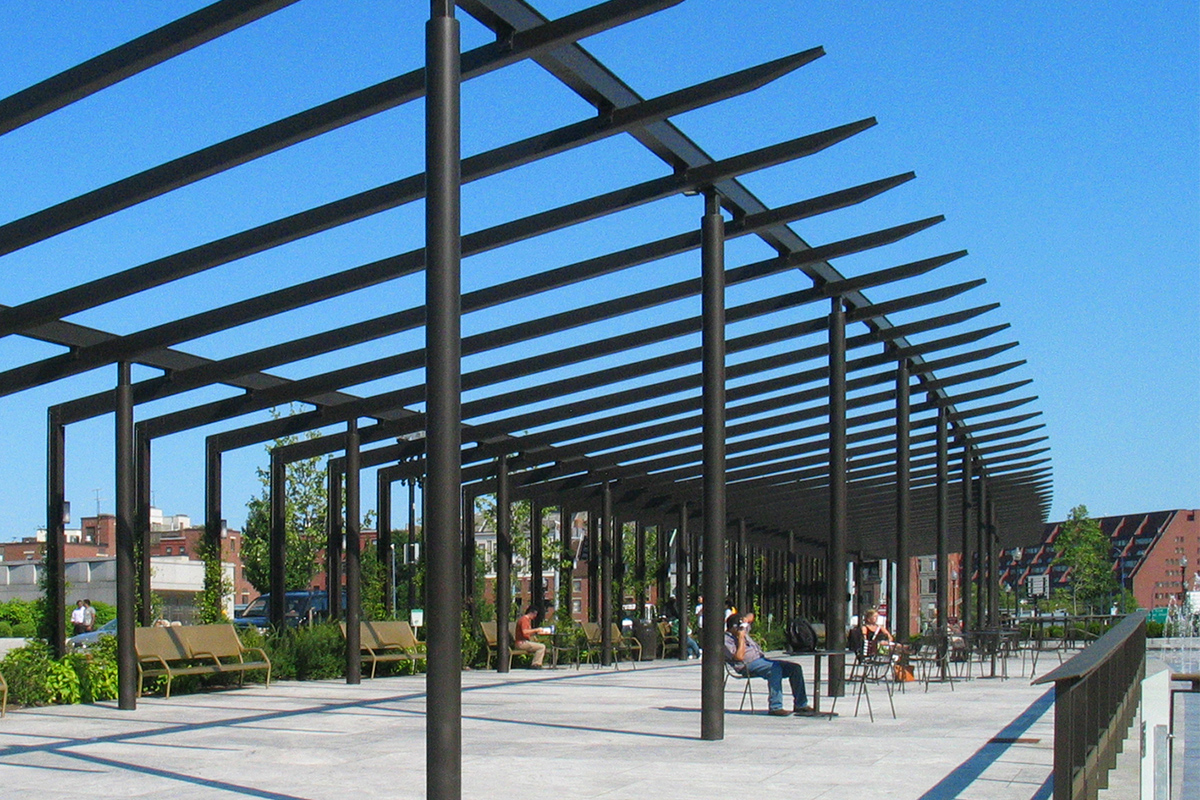
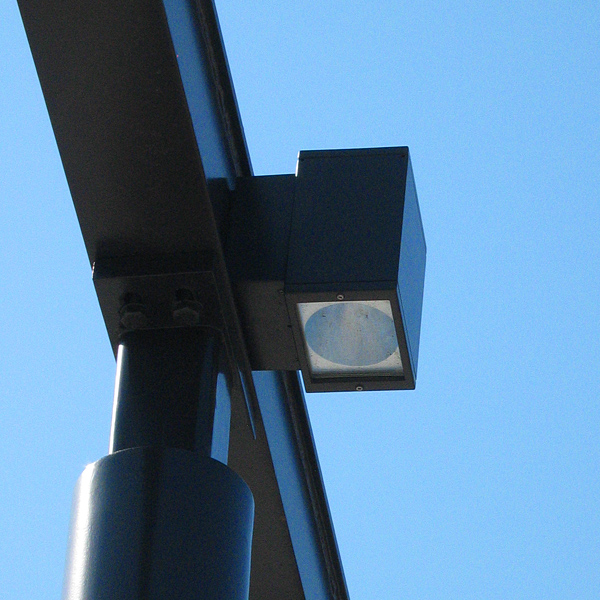
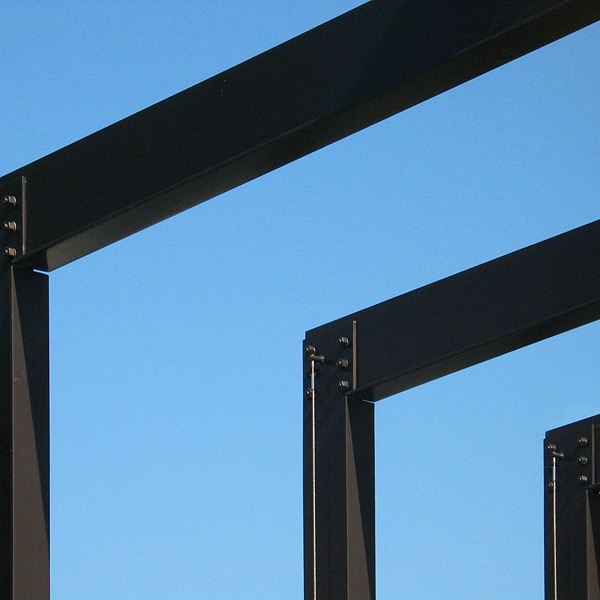
The second most difficult aspect of the project was the fact that the pergolas are gigantic and change continuously along their length, both in plan and elevation (height).
This means each and every member (column, beam, horizontal purlin, and vertical purlin) is a different size and has a different placement in space,
but needs to maintain a tolerance of 1/16″ at connections. On top of this, due to their length, the beams and some of the horizontal purlins are made up of several pieces “invisibly” bound together.
The most difficult aspect of the project was the fact that it sits on top of a major underground freeway
(The Big Dig),
which means a shallow base and a lot of mechanical and electrical material to manuever around, making it difficult to locate column footings.
One part of the biggest pergola had to be designed to be removed in case the freeway tunnels below would need to be accessed by large machinery.
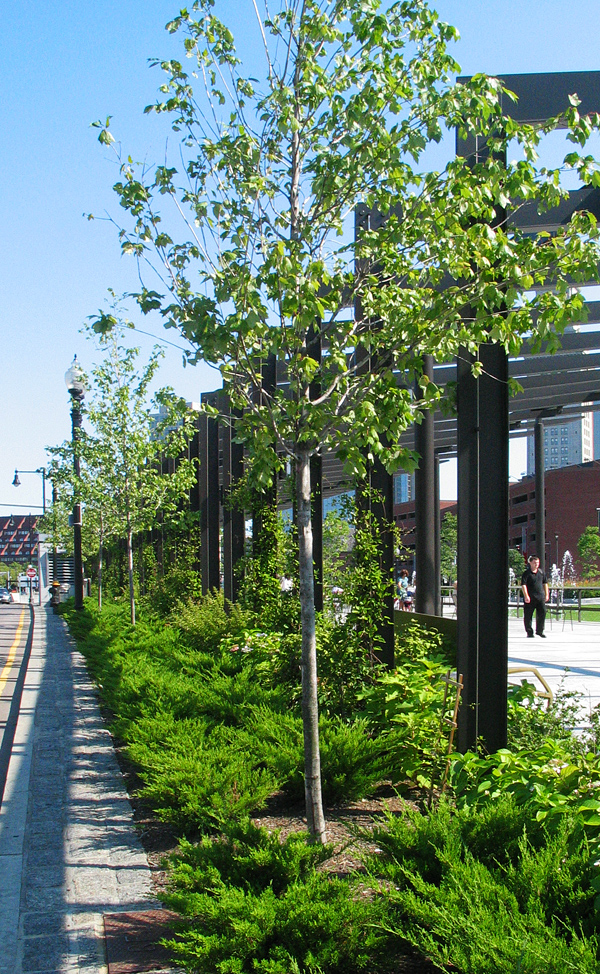
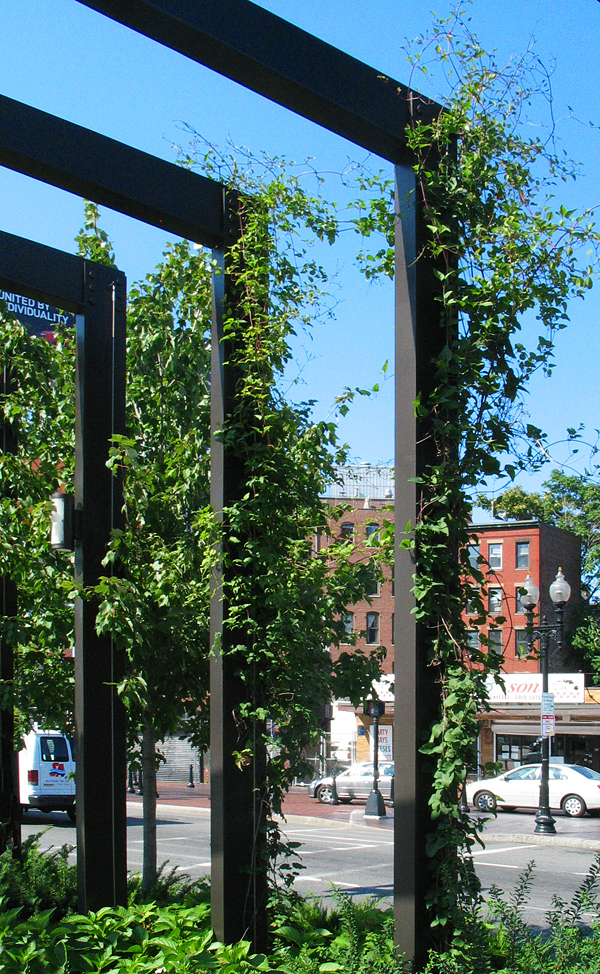
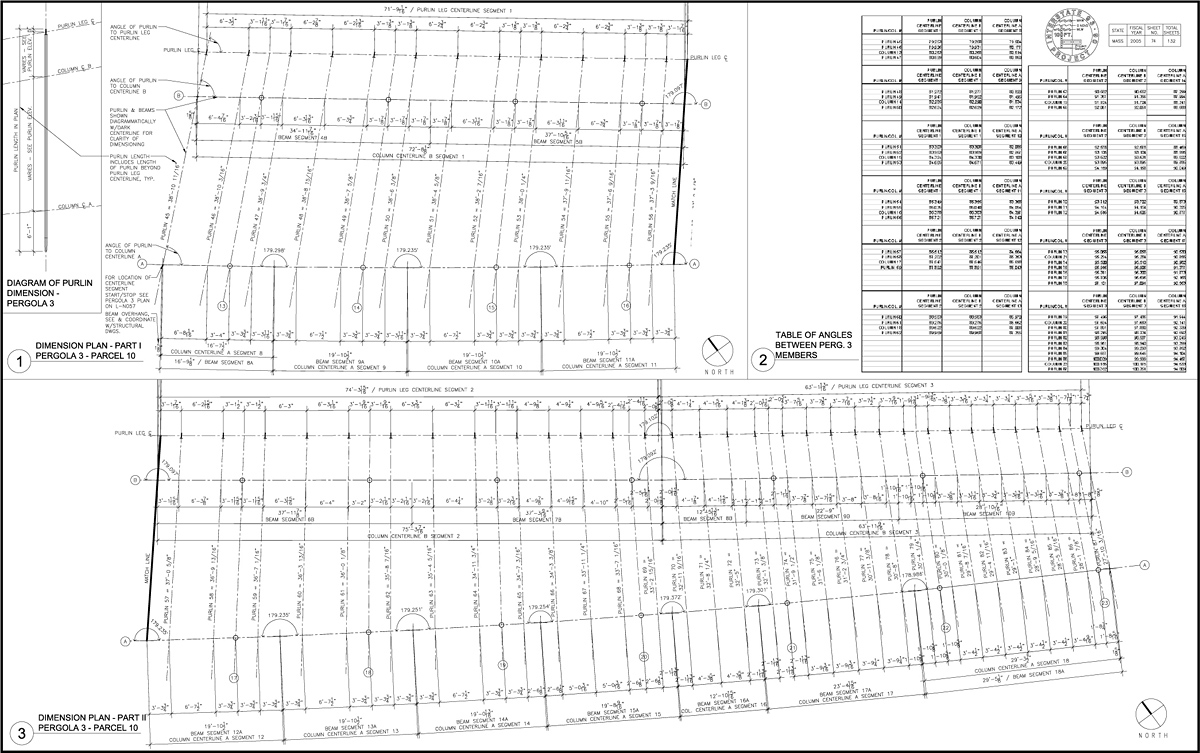
To ensure that the contractors (whom would be selected as the cheapest by public bid) would build them right, Ioana drew each and every member (like shop drawings),
providing as much information as possible on the various angles and geometry.
The second most difficult aspect of the project was the fact that the pergolas are gigantic and change continuously along their length, both in plan and elevation (height).
This means each and every member (column, beam, horizontal purlin, and vertical purlin) is a different size and has a different placement in space,
but needs to maintain a tolerance of 1/16″ at connections. On top of this, due to their length, the beams and some of the horizontal purlins are made up of several pieces “invisibly” bound together.
To ensure that the contractors (whom would be selected as the cheapest by public bid) would build them right, Ioana drew each and every member (like shop drawings),
providing as much information as possible on the various angles and geometry.
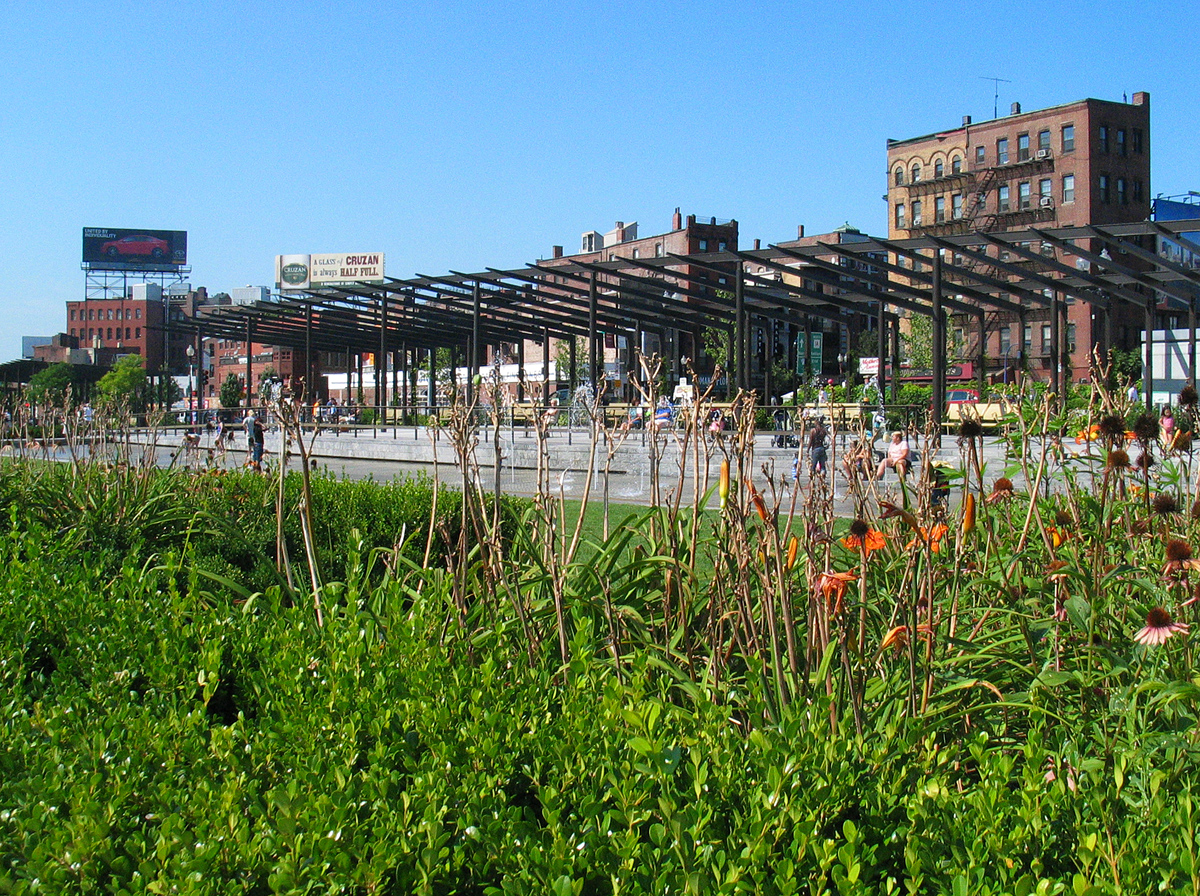
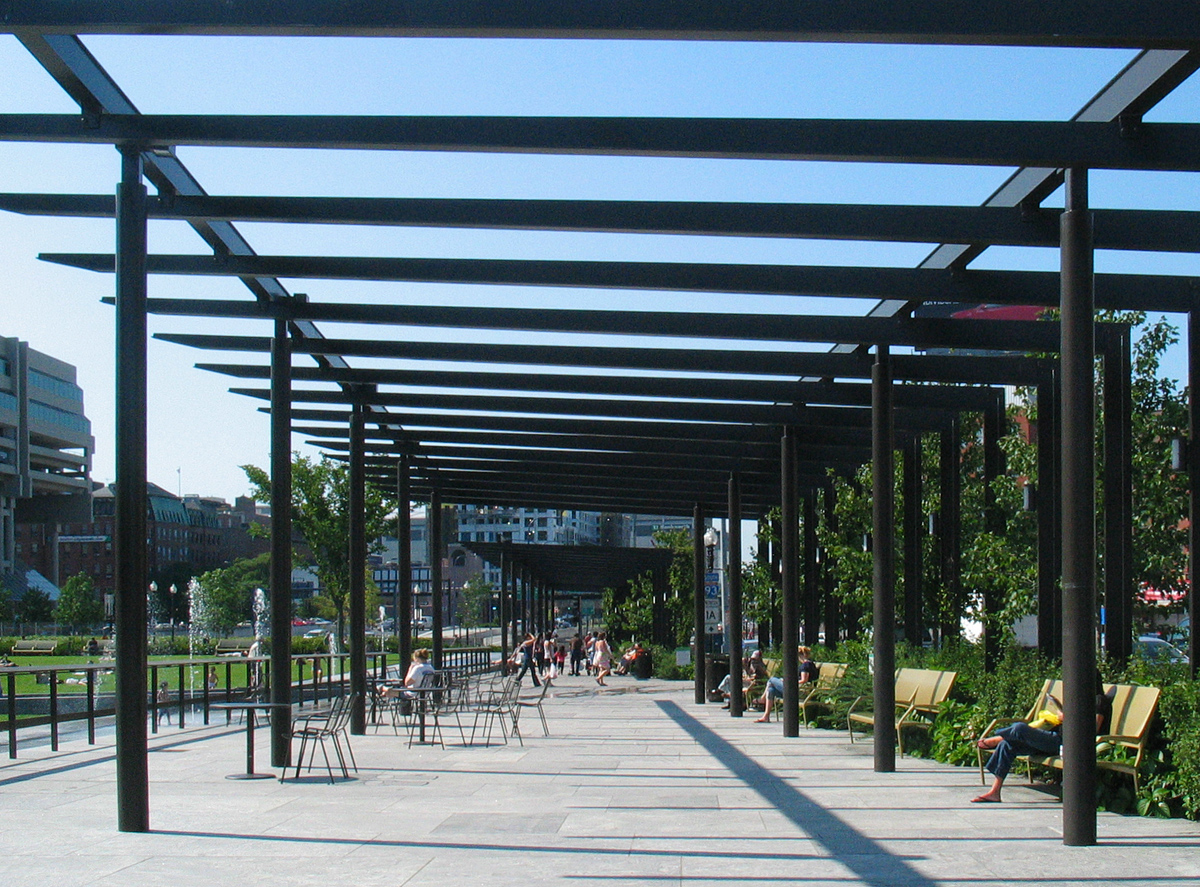
Other design tasks included integrating hidden lighting and electrical outlets; adding supports for plant growth;
and creating an invisible pigeon-free environment.
Other design tasks included integrating hidden lighting and electrical outlets; adding supports for plant growth;
and creating an invisible pigeon-free environment.
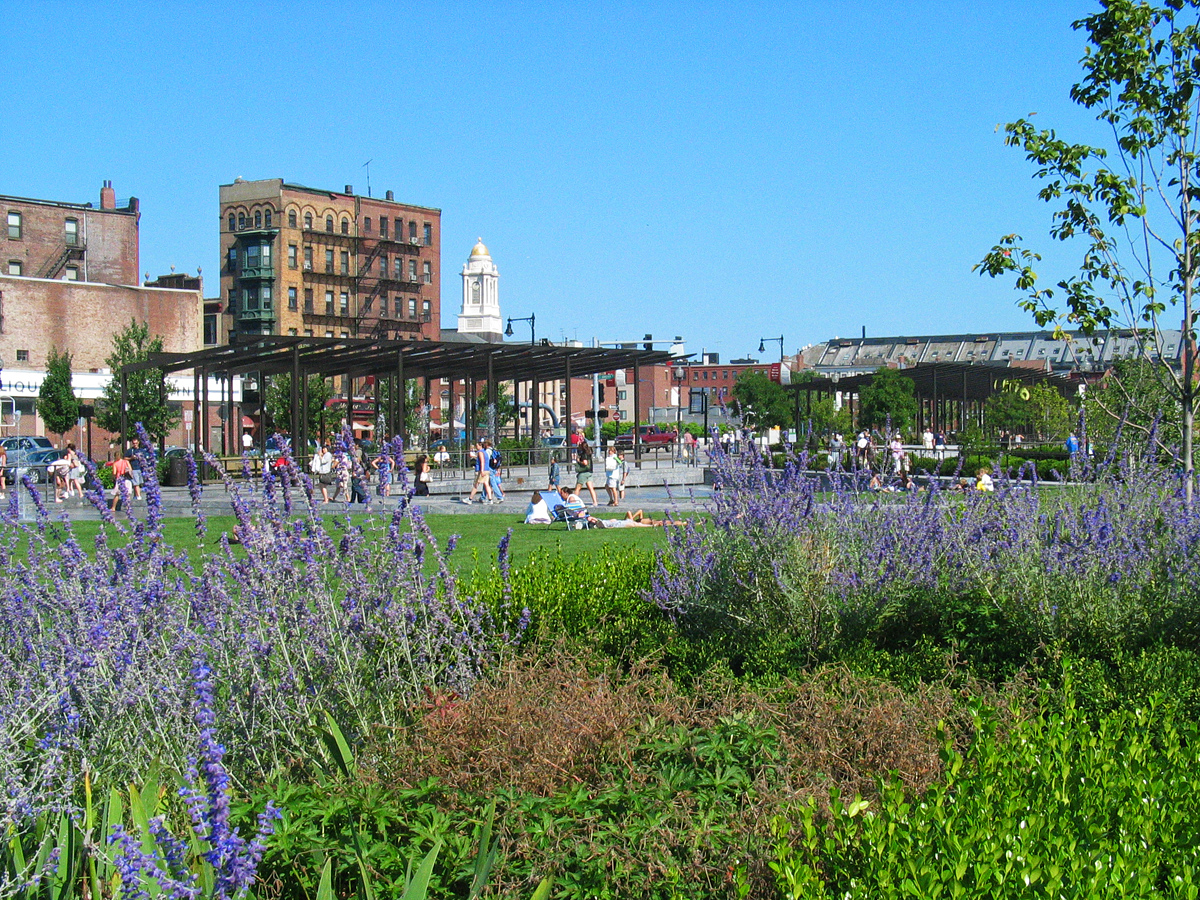
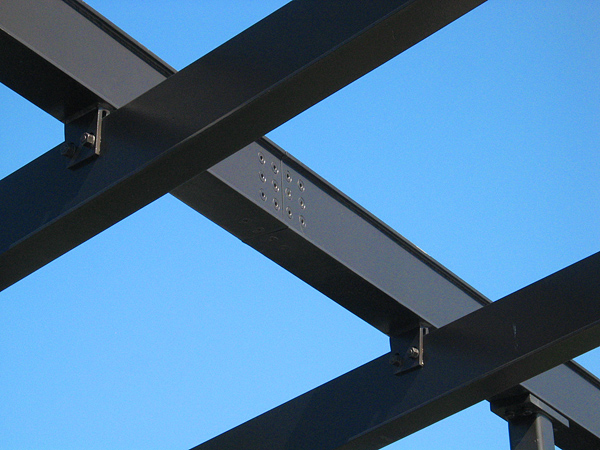
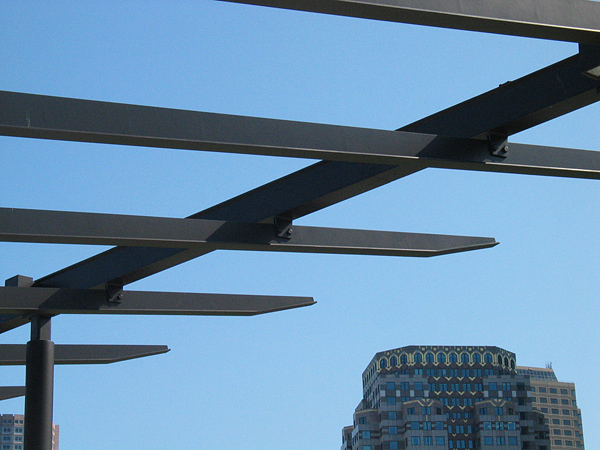
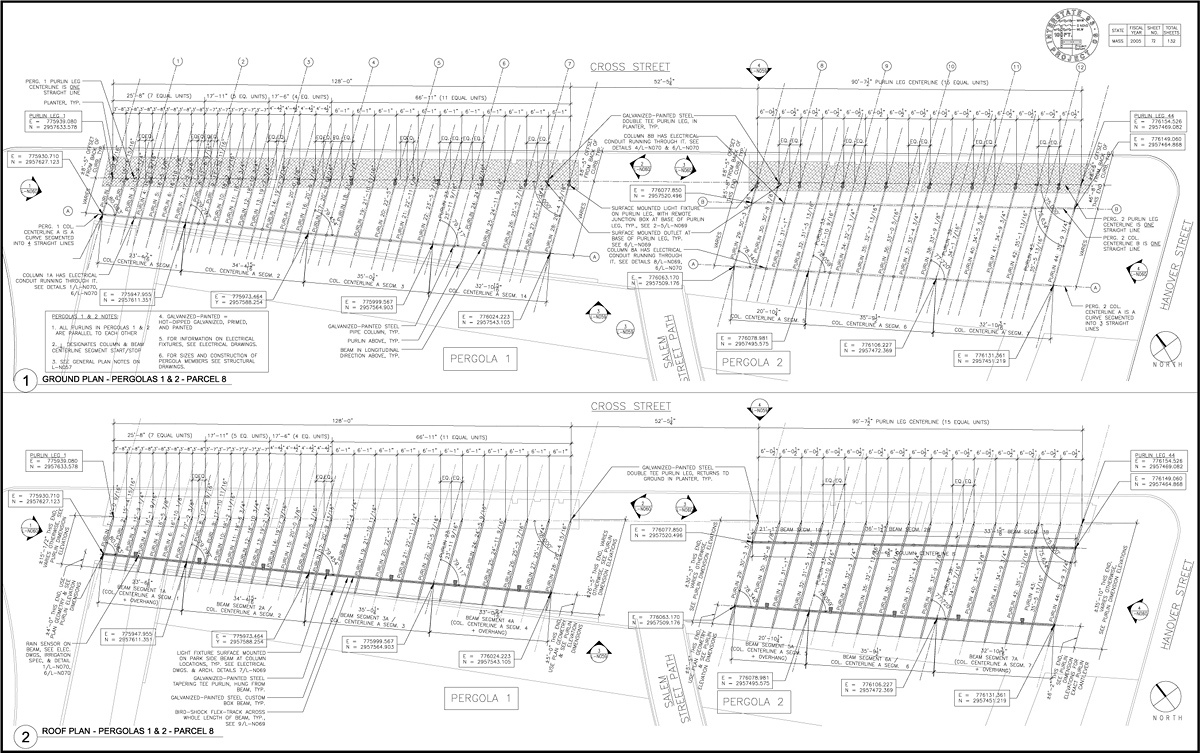
Ioana also worked on the paving design, including options for the Freedom Trail, where it passes through the parks.
This is part of the reason she wanted to place her
“exploding” bricks art installation on both sides of this trail.
Ioana also worked on the paving design, including options for the Freedom Trail, where it passes through the parks.
This is part of the reason she wanted to place her
“exploding” bricks art installation on both sides of this trail.
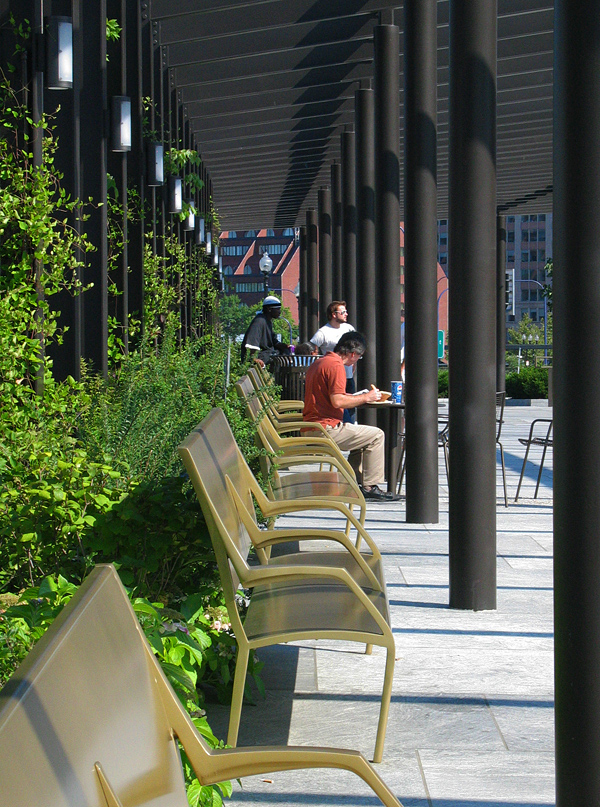
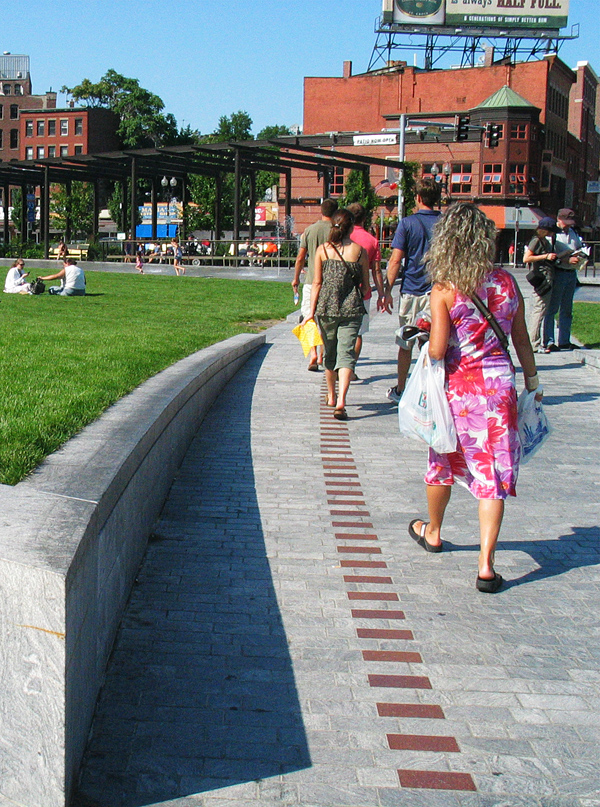
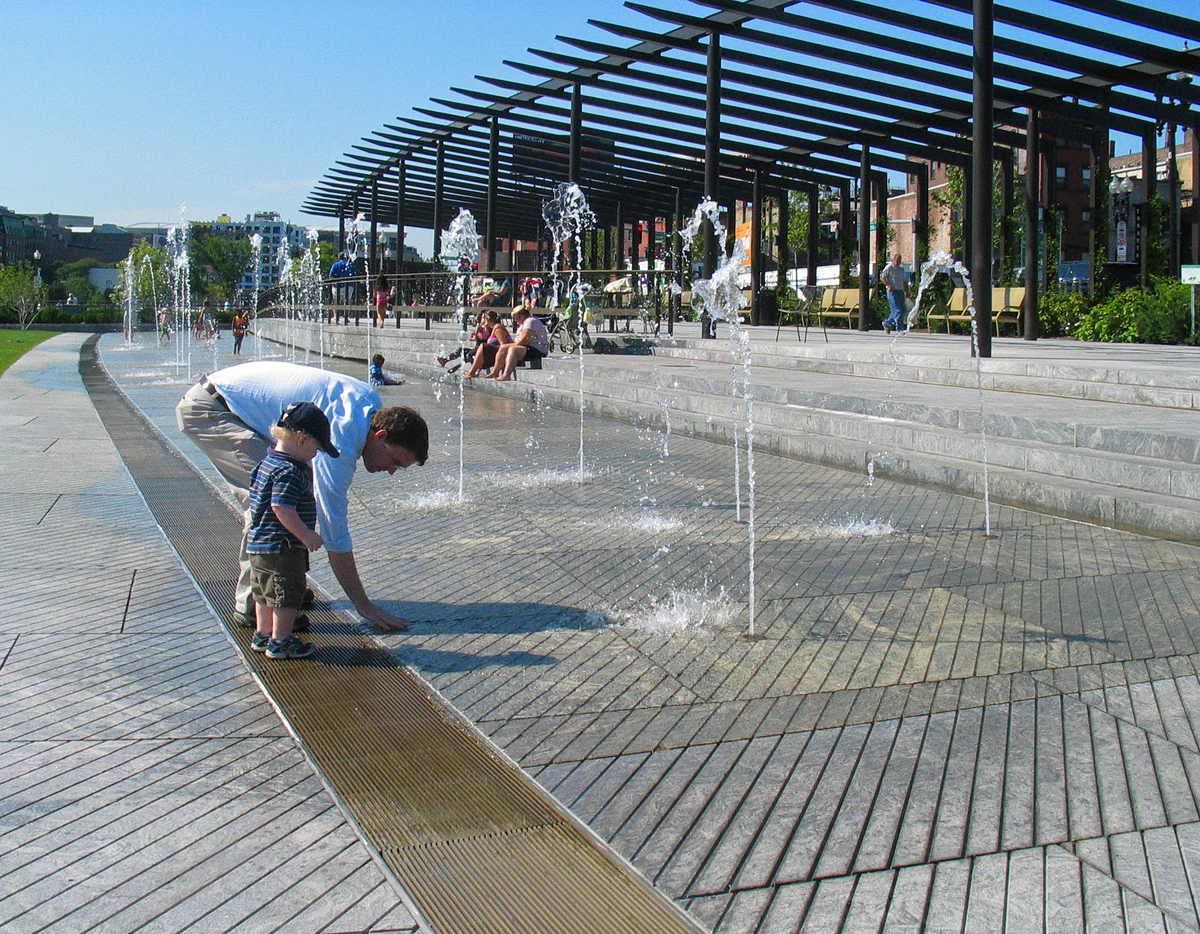
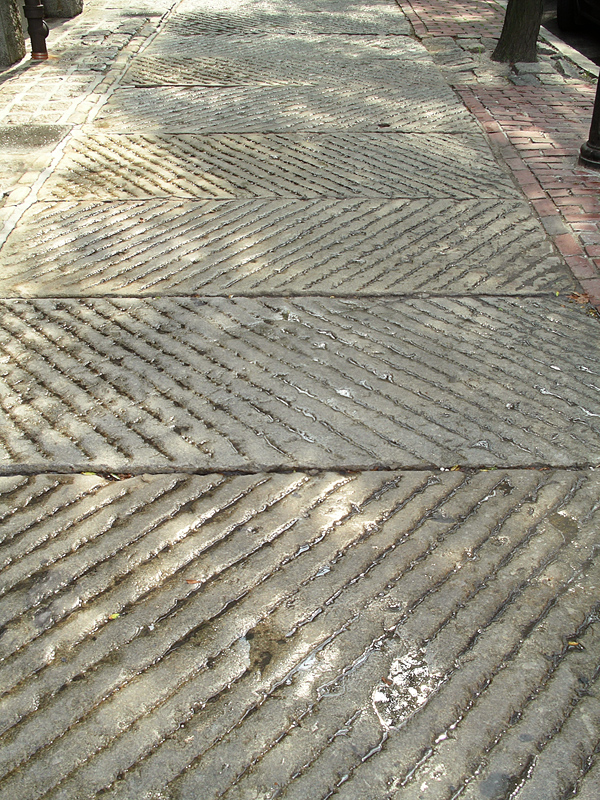
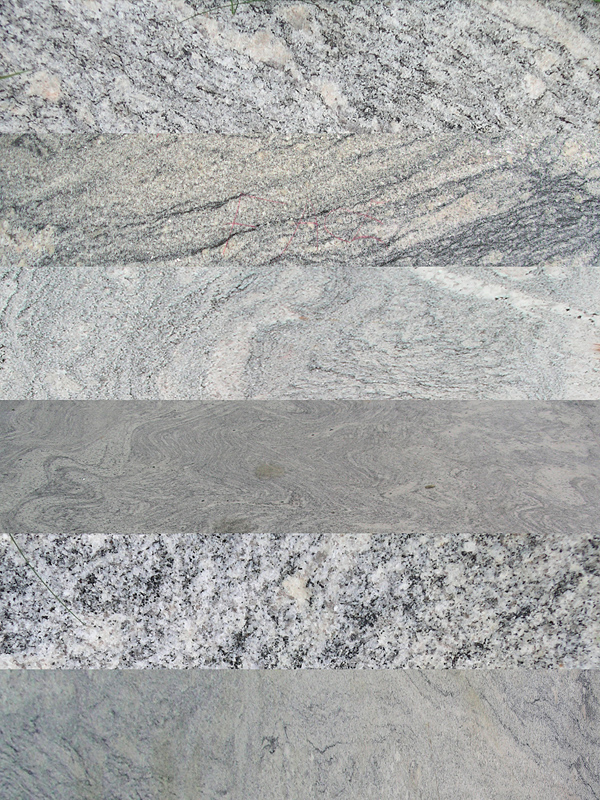
Work/Credits
Parks Design: GGN.
Landscape Architects of Record: CSS.
Structural Engineer: Bob Hajjar.
Parks Aerial Photo: Matt Conti.
Drawings & Photos: Ioana Urma.
(This is just a small sample of the drawings.)

