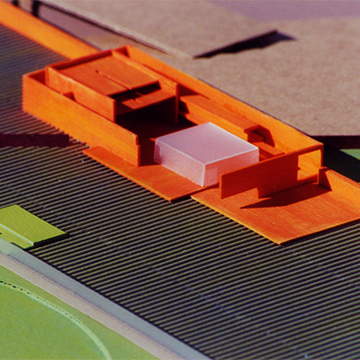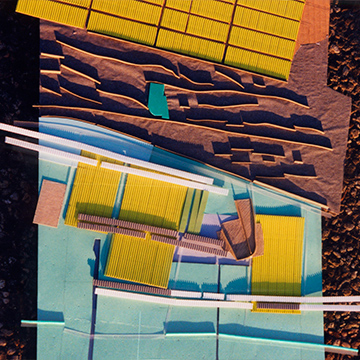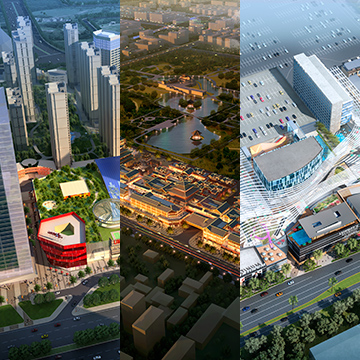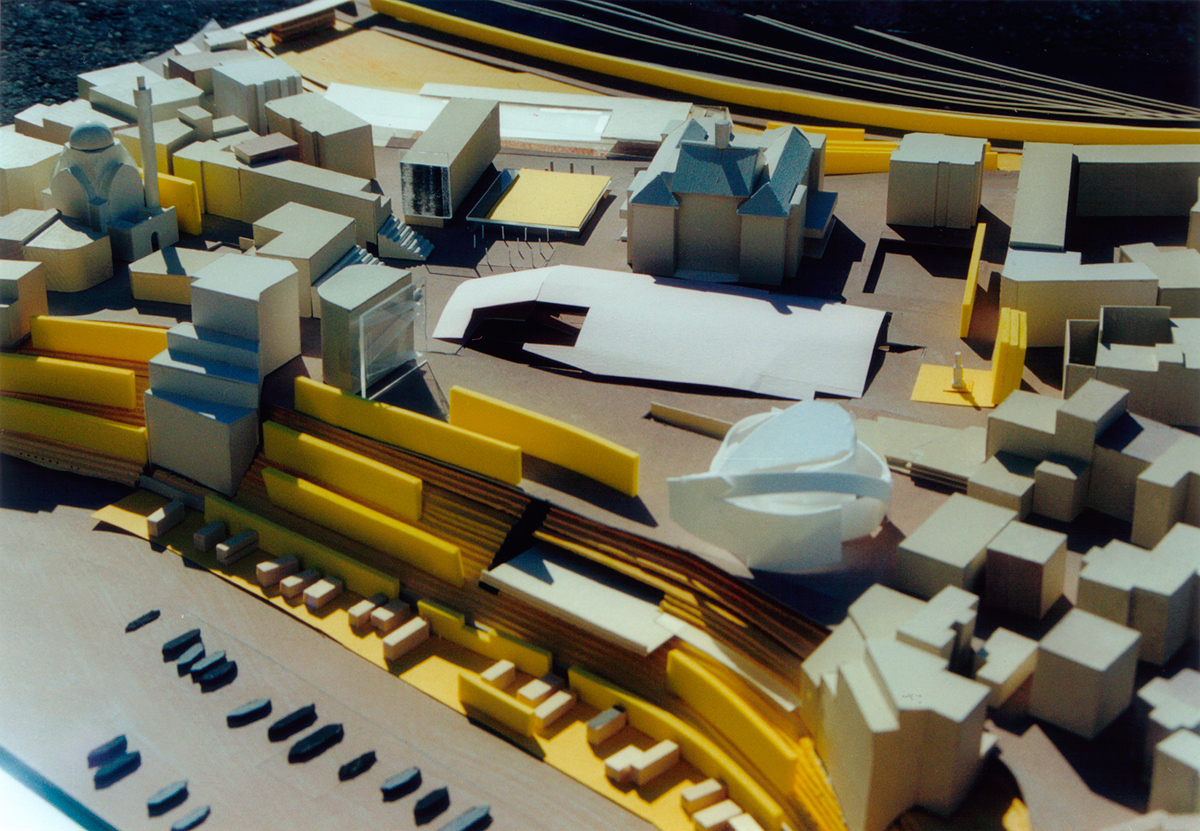
The Circular Piazza
This project proposes urban redevelopment of the underutilized ancient piazza zone, in the historically and ethnically diverse port city of Constanta, on the Black Sea, Romania.
The design is based on deep historical research and an artistic analysis of the existing landscape,
which looks at the city/architecture through the lens of perception and human experience (ref. Kevin Lynch The Image of the City and Steen Eiler Rasmussen Experiencing Architecture).
The project proposes to develop urban design and architecture:
- · Based on a meaningful, yet fun, human experience of the urban landscape (both cultural and spatial/formal)
- · Within the framework established by historical actions (not styles)
- · Introspectively, through intuitive, perceptual, and artistic analysis
Urban Design & Architecture
Piazza Ovidiu+, Constanta, Romania
For
MIT MArch Thesis
DOWNLOAD
Thesis Book
(206 pages, written and assembled in 3 weeks! to rather strict/old “institute” design guidelines)
(206 pages, written and assembled in 3 weeks! to rather strict/old “institute” design guidelines)
PUBLICATIONS
- + “The ‘Circular’ Piazza: Landscape and History as Architectural Material: Constanta, Romania”, Thesis (M.Arch.), M.I.T., Dept. of Architecture, 2001.
- + “The ‘Circular’ Piazza: Landscape and History as Architectural Material: Constanta, Romania”, in 49 Projects at M.I.T.: Thesis Works 2001-2002. Luke Yeung, ed. M.I.T., Dept. of Architecture, 2002.
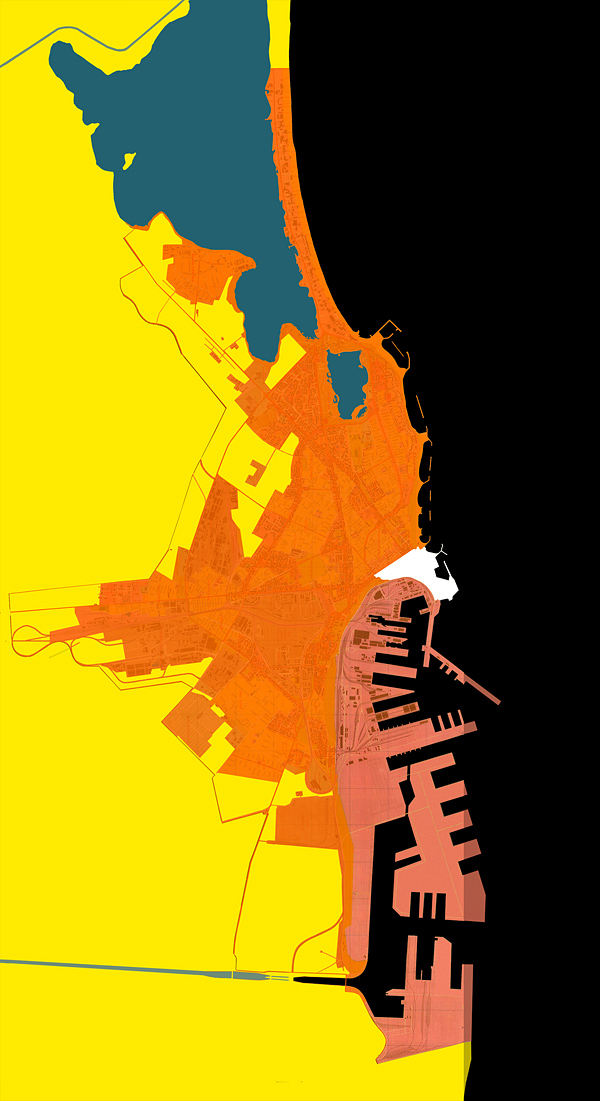
Ancient vs Modern City
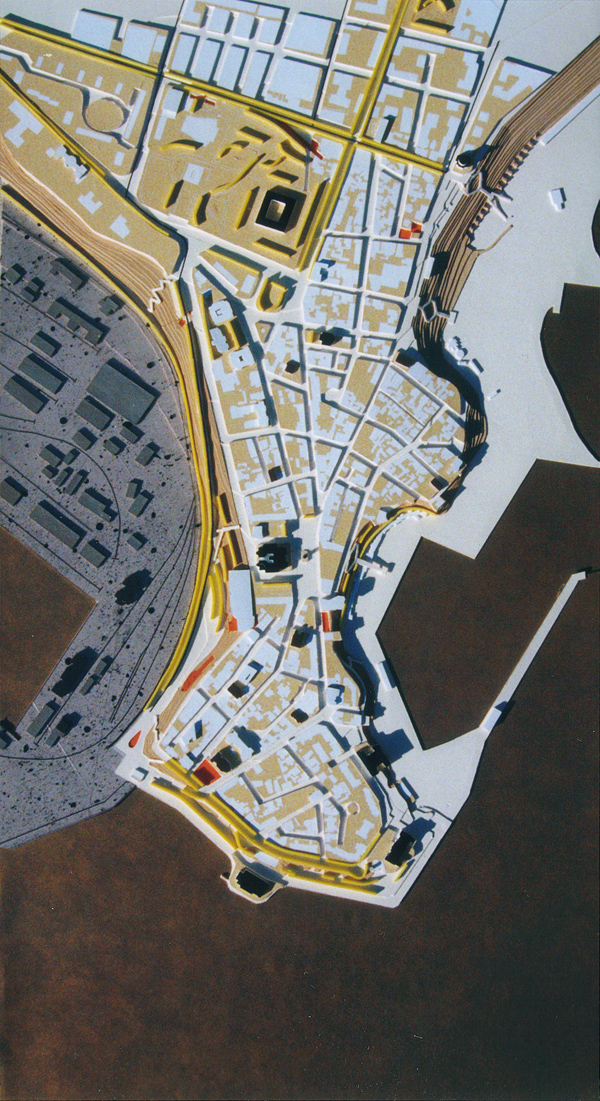
Perceptual Model of Historic Zone, Highlighting Landmarks (orange = ruins)
This project proposes urban redevelopment of the underutilized ancient piazza zone, in the historically and ethnically diverse port city of Constanta, on the Black Sea, Romania.
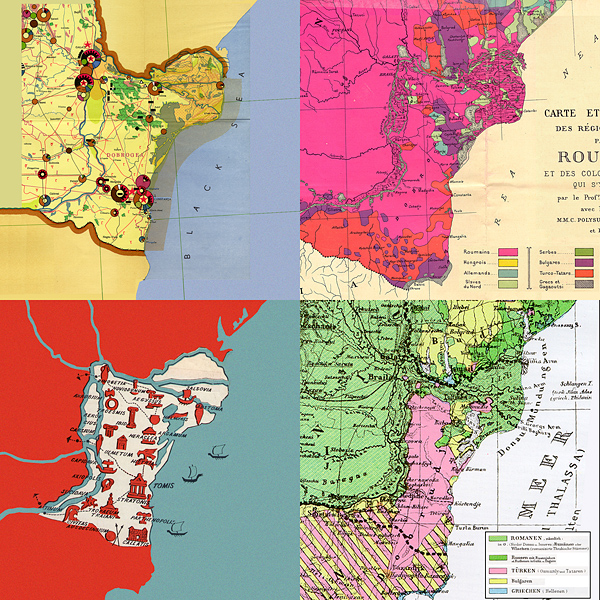
Historic Ethnic Maps of Dobrogea Province
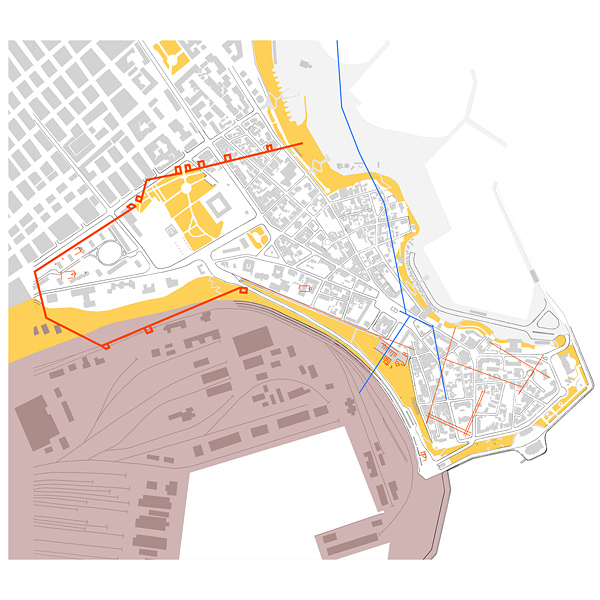
Map Showing Ancient Walls/Ruins (red) & Aqueducts (blue)
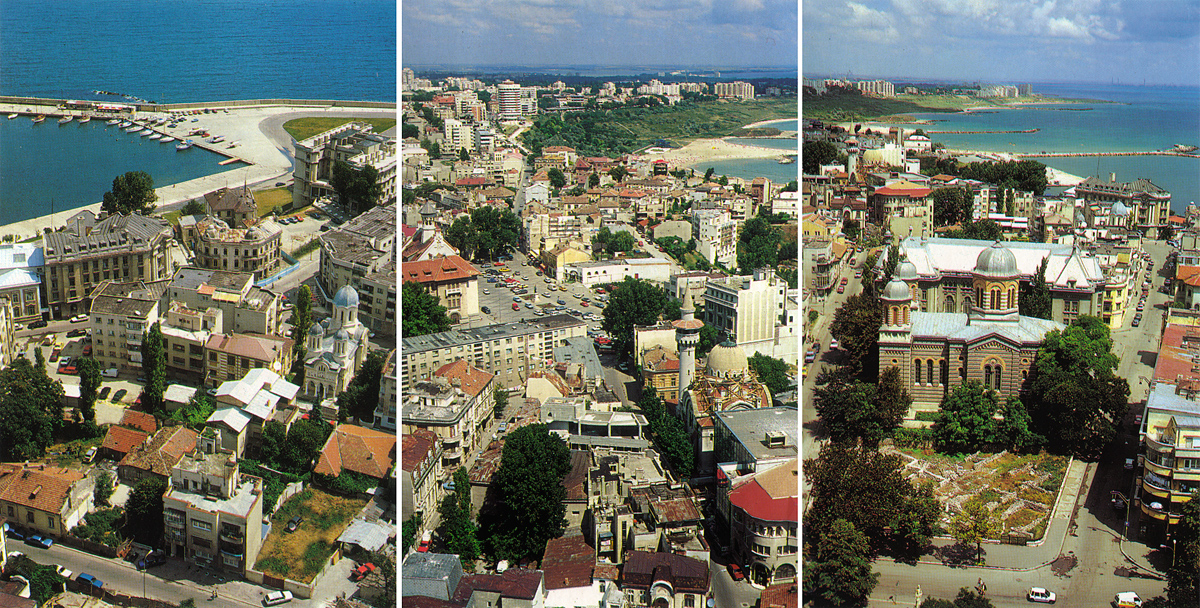
Urban Mix: Churches, a Historic Hotel, Ancient Ruins, a Prominent Mosque, Vacant Lots, a History Museum, Houses, & Apartment Buildings

Area Timeline (part) Showing Invasions (red), Empires, & Settlements
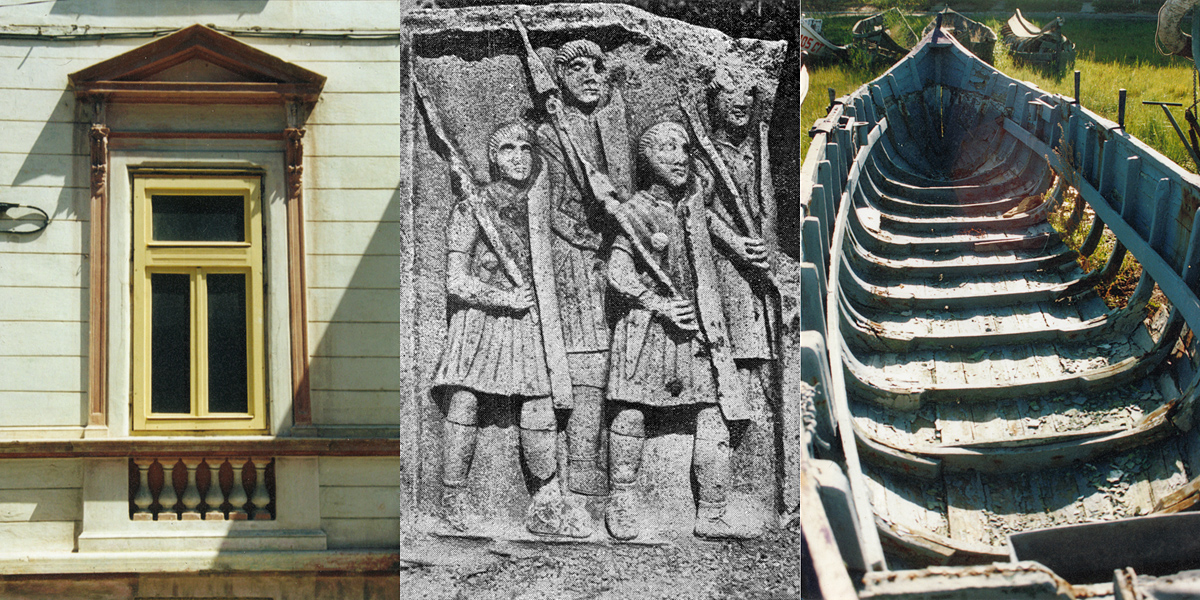
Research revealed that the cultural and architectural history of the city are very complex,
having been subjected to invasions and take-overs by very many different peoples over thousands of years.
The way that buildings were reappropriated, demolished, rebuilt, and changed use during this back and forth effort was used in the design criteria of the new architecture,
as, for example, proposing to cut directly into the 1950s communist-era apartment buildings.
The design is based on deep historical research and an artistic analysis of the existing landscape,
which looks at the city/architecture through the lens of perception and human experience (ref. Kevin Lynch The Image of the City and Steen Eiler Rasmussen Experiencing Architecture).
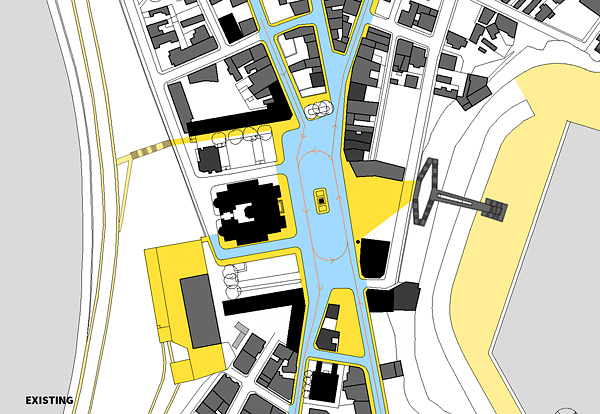
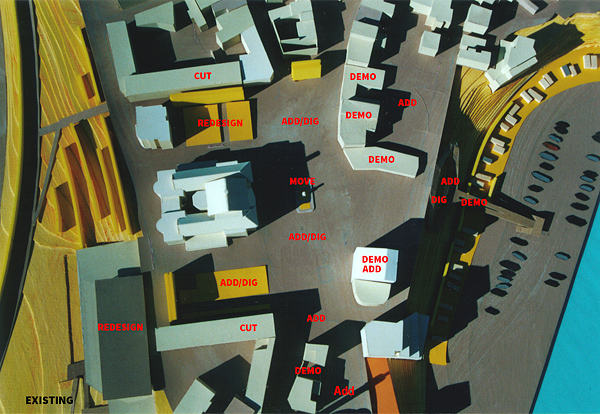
Existing Piazza Zone: Occupied by Cars (blue), Disconnected
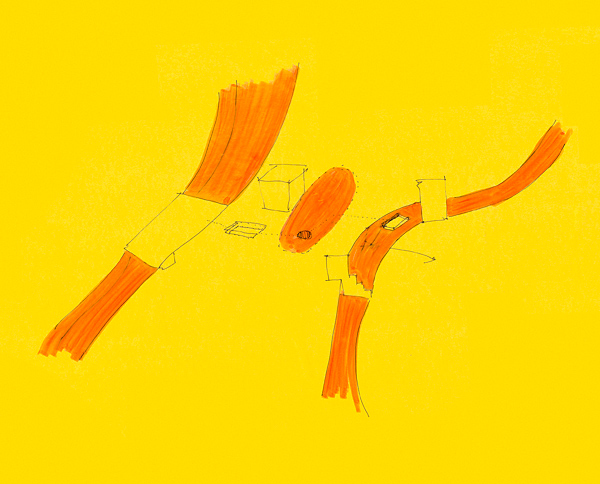
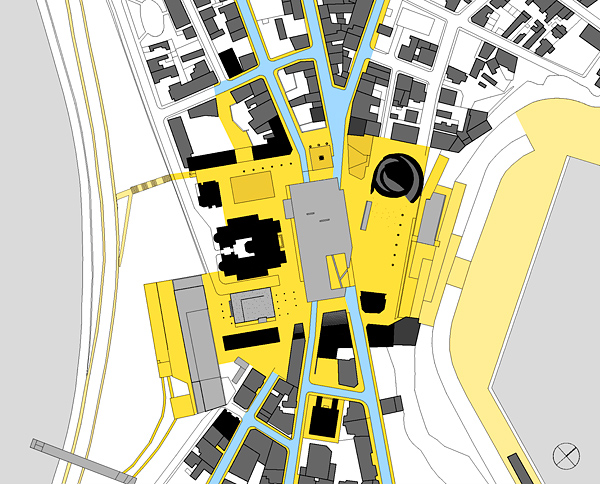
Proposed Piazza Zone: Occupied by Pedestrians (yellow, including underground), Connected
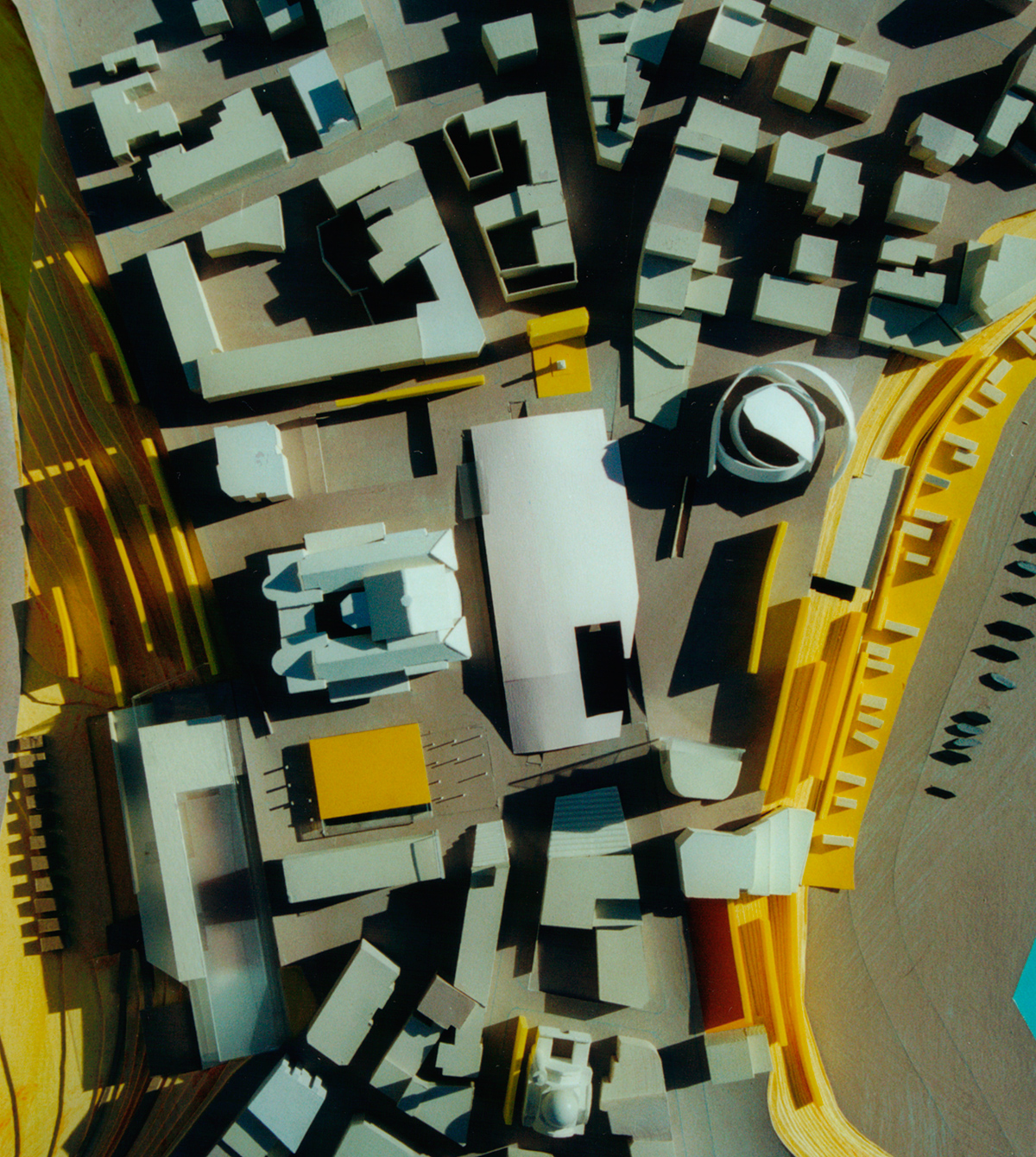
“It’s as if I reach into my pocket and pull out all the various things, and lay them about... It fits the place.
[Small moves are contextual.] Good. It [also] says that fun is something to be taken seriously, and that’s important. This is important.”
-Jon Jerde, 9/2005
The project proposes to develop urban design and architecture:
- · Based on a meaningful, yet fun, human experience of the urban landscape (both cultural and spatial/formal)
- · Within the framework established by historical actions (not styles)
- · Introspectively, through intuitive, perceptual, and artistic analysis
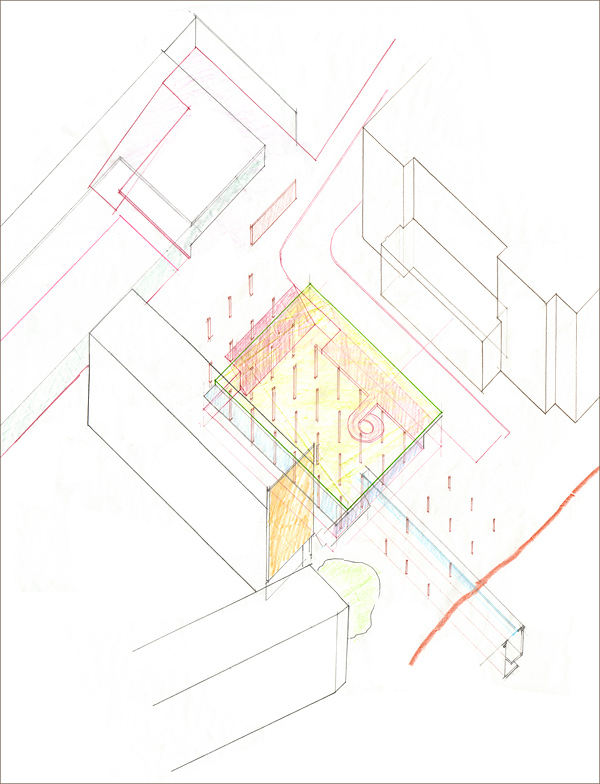
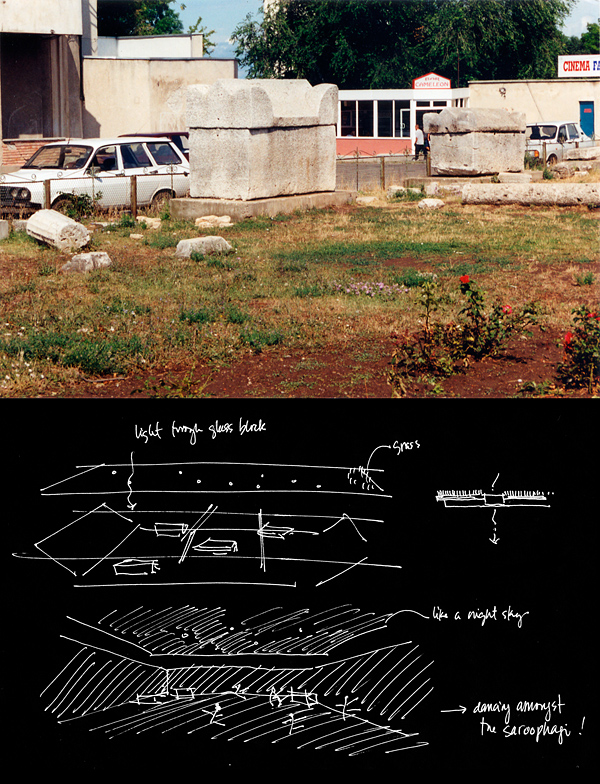
Sarcophagus Discotheque
(ancient sarcophagi are placed underground for preservation + authentic experience; the space becomes a discotheque at night to enliven the space)
(ancient sarcophagi are placed underground for preservation + authentic experience; the space becomes a discotheque at night to enliven the space)
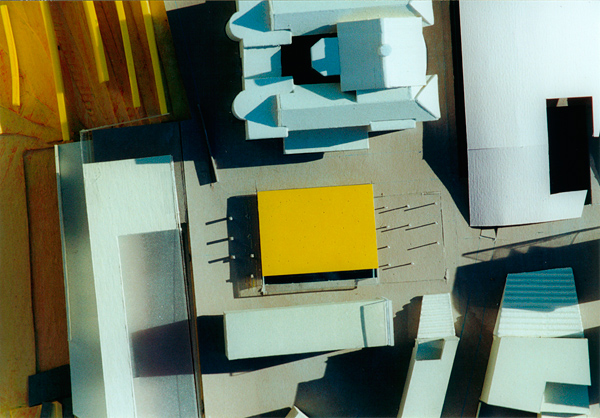
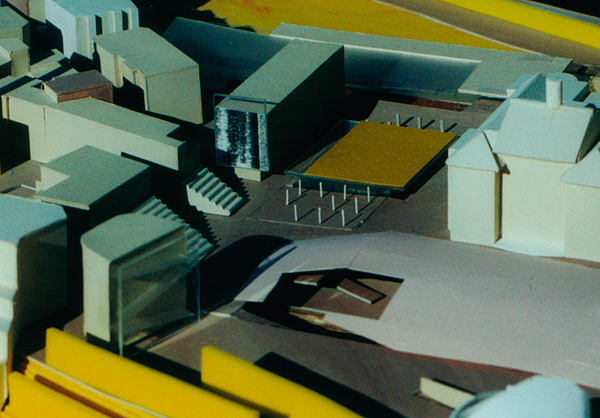

History of Invasions (mostly from N/NE)

History of Settlements & Empires (mostly from S)

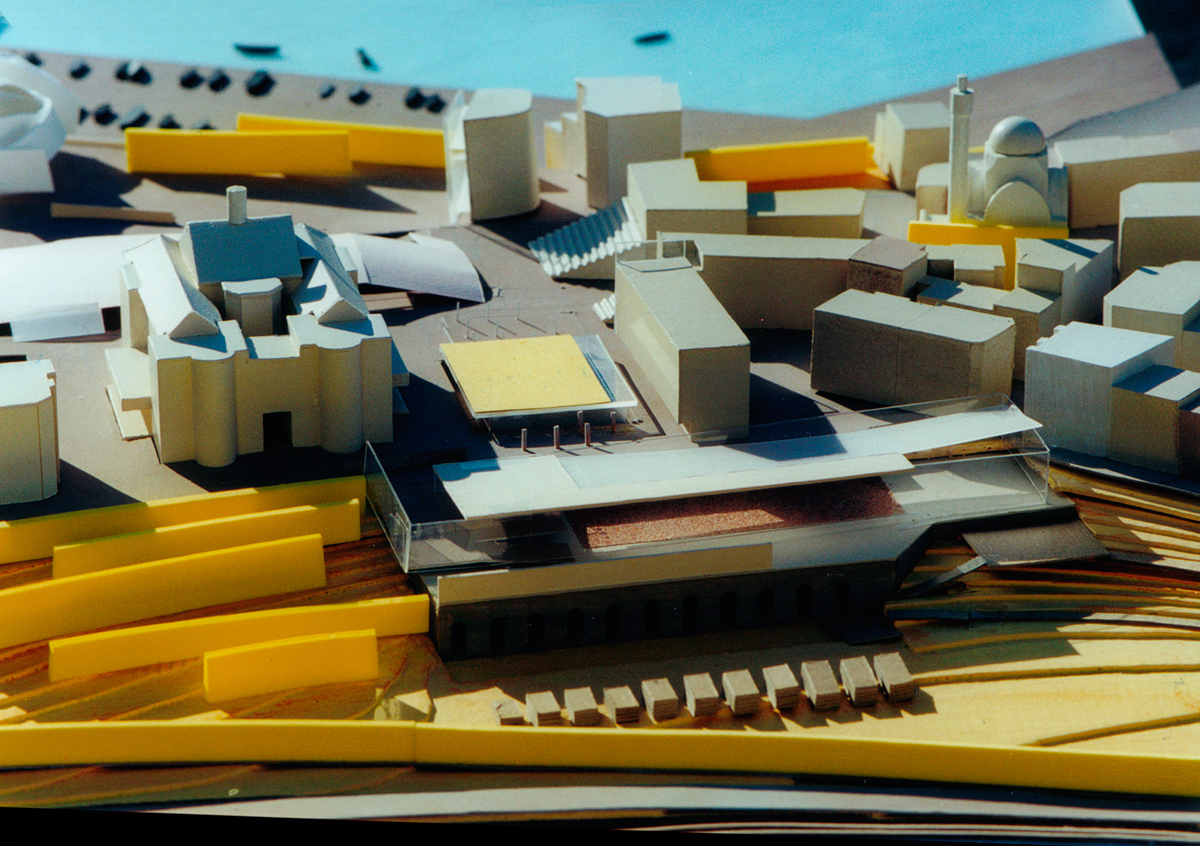
Market Mosaic
(a glass sheet is placed over the ancient mosaic, for preservation, and the ancient market comes to use/life again)
(a glass sheet is placed over the ancient mosaic, for preservation, and the ancient market comes to use/life again)

One of the big ideas the project proposes is to intersect historic relics with everyday life, so that they are experienced as intended,
and without the hindrance of having to enter a special activity/museum.
Research revealed that the cultural and architectural history of the city are very complex,
having been subjected to invasions and take-overs by very many different peoples over thousands of years.
The way that buildings were reappropriated, demolished, rebuilt, and changed use during this back and forth effort was used in the design criteria of the new architecture,
as, for example, proposing to cut directly into the 1950s communist-era apartment buildings.
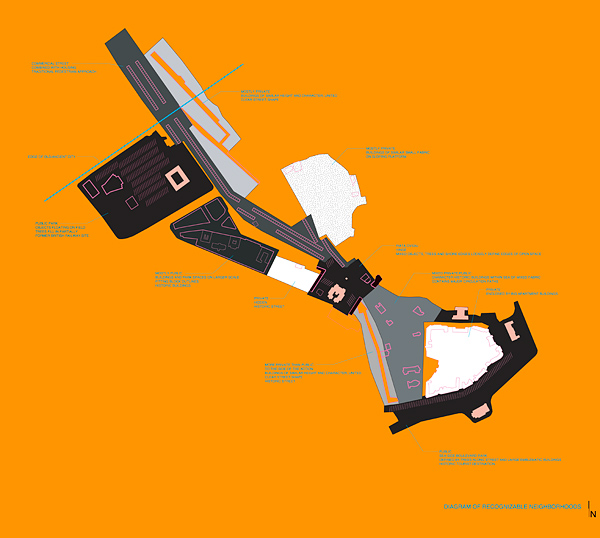
Map of Neighborhood Formal Characteristics
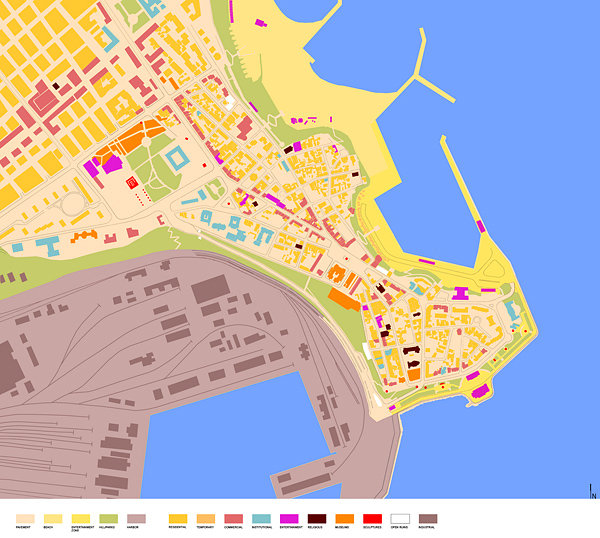
Urban Zoning Map
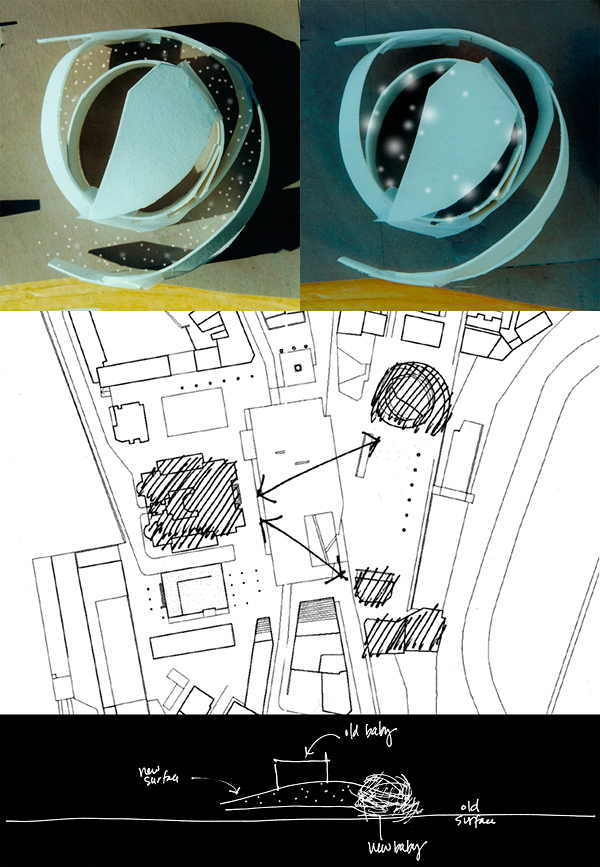
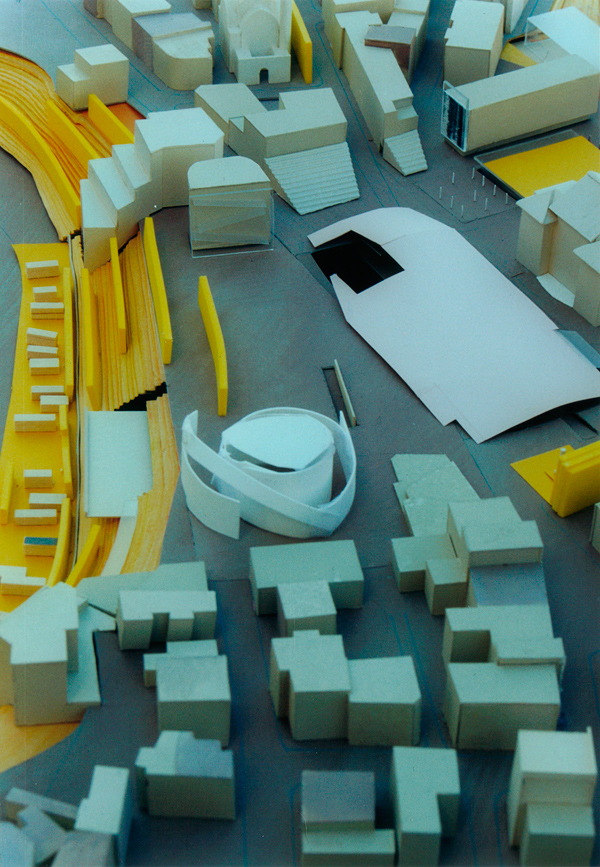
The Rose
(new piazza focal building, facing the touristic harbor; dual/contrasting use: library in wings, show hall at night in center)
(new piazza focal building, facing the touristic harbor; dual/contrasting use: library in wings, show hall at night in center)

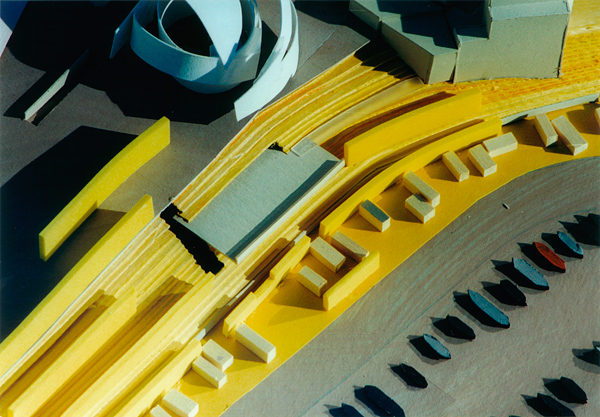
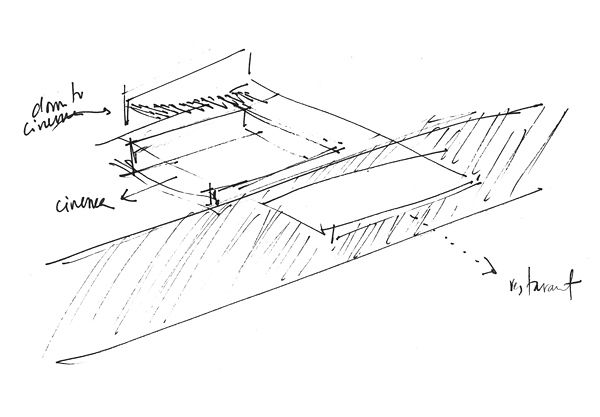
The Drawer
(underground cinema, with restaurant opening up toward the touristic harbor)
(underground cinema, with restaurant opening up toward the touristic harbor)
As many of the historic relics are deep underground, the project weaves the pedestrian experience up, down, and out through the (under)ground plane.
“It’s as if I reach into my pocket and pull out all the various things, and lay them about... It fits the place.
[Small moves are contextual.] Good. It [also] says that fun is something to be taken seriously, and that’s important. This is important.”
-Jon Jerde, 9/2005
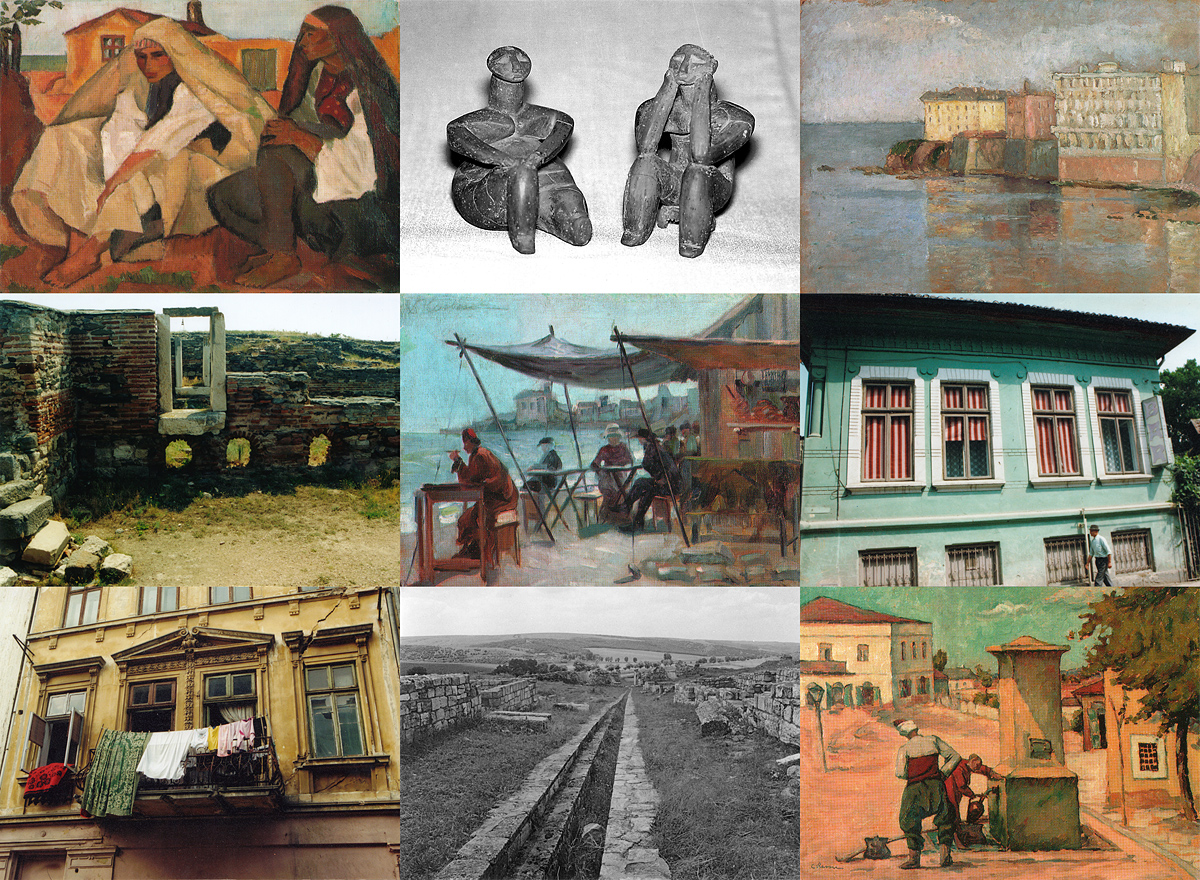
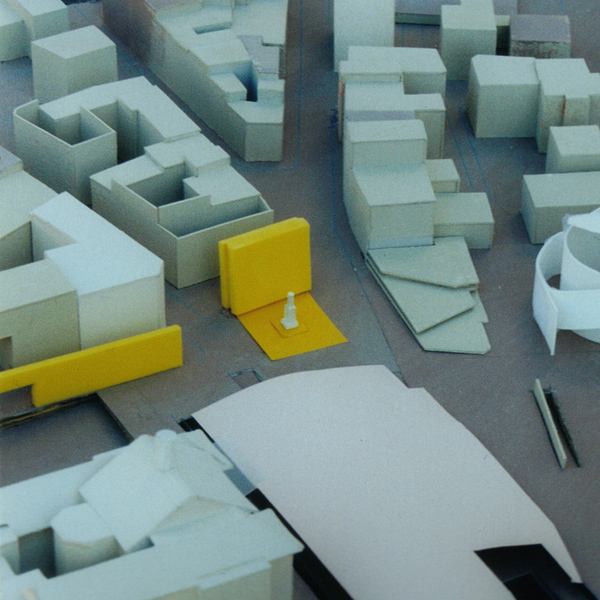
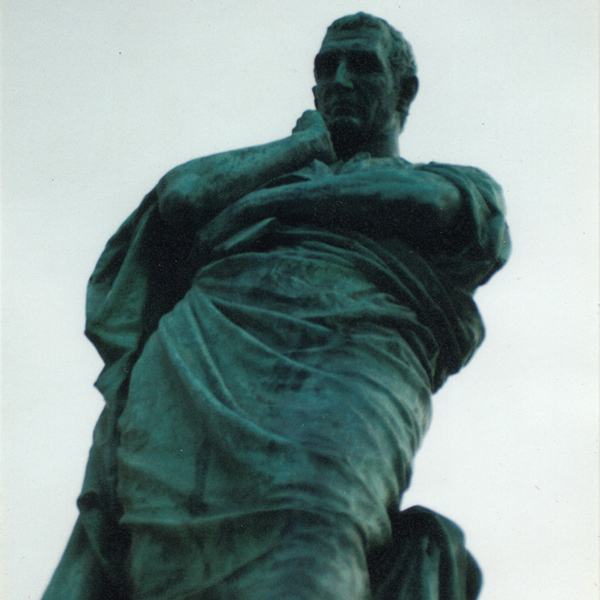
Ovid Statue Moves from Center to Piazza Entrance
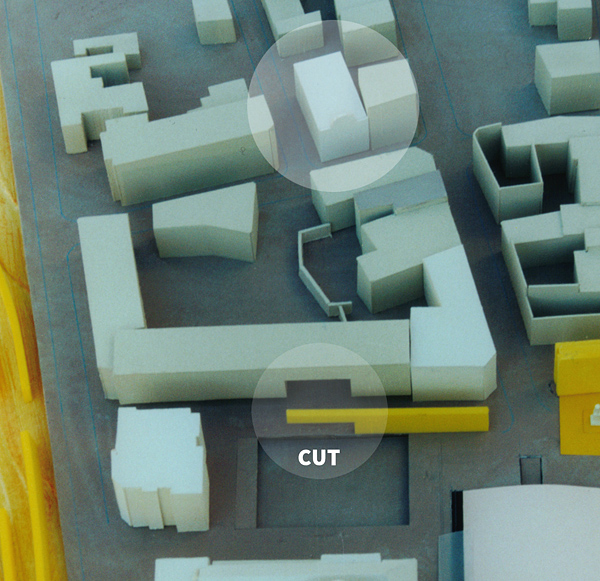
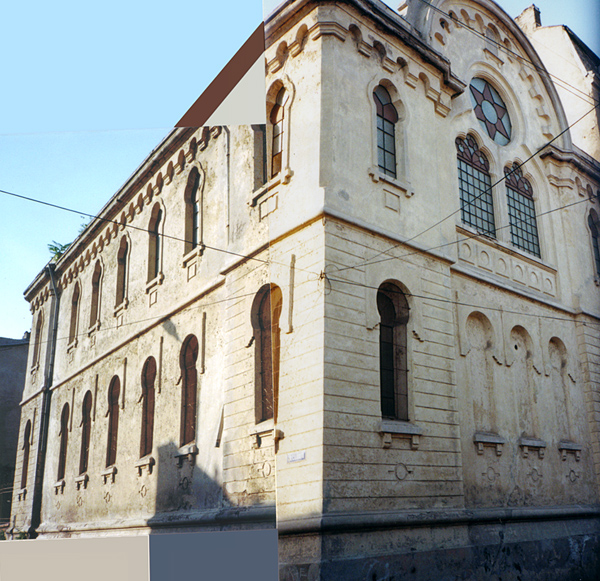
Building Is Cut to Reconnect Historic Synagogue to Piazza
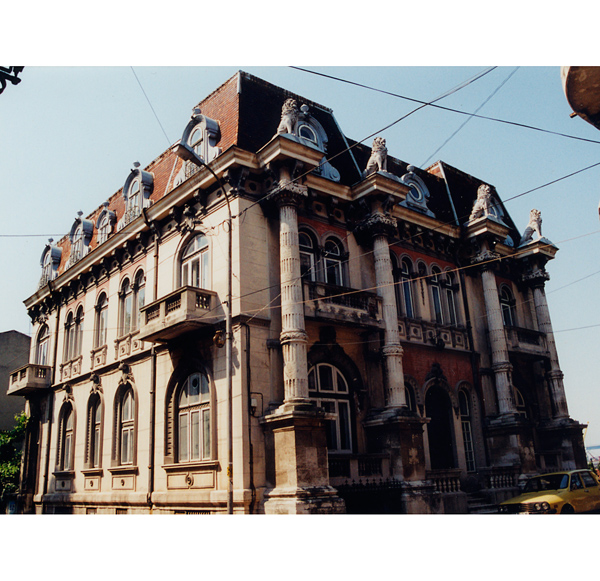
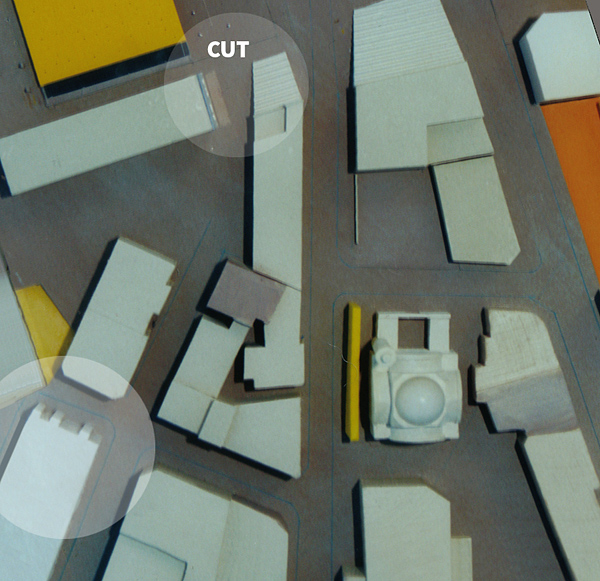
Building Is Cut to Reconnect Historic Building to Piazza
At larger scale, the different design pieces begin to come to life: the ”Breathing Rocks“ become an amphitheater,
the ”Heart“ (where the ancient aqueducts intersected) develops into an underground museum visibly beating from above,
the ”Walking Parking“ starts to tell history’s tale,
and, at the entry, the ”Screaming Trees“ open their narrating voice.
At larger scale, the different design pieces begin to come to life: the ”Breathing Rocks“ become an amphitheater,
the ”Heart“ (where the ancient aqueducts intersected) develops into an underground museum visibly beating from above,
the ”Walking Parking“ starts to tell history’s tale,
and, at the entry, the ”Screaming Trees“ open their narrating voice.
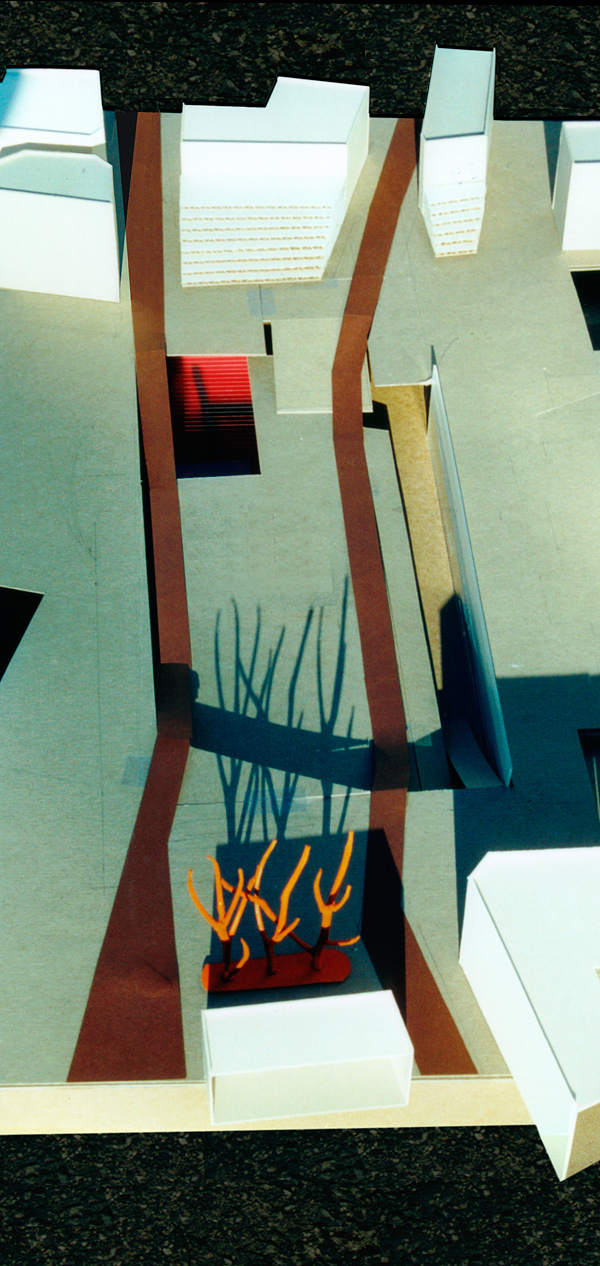
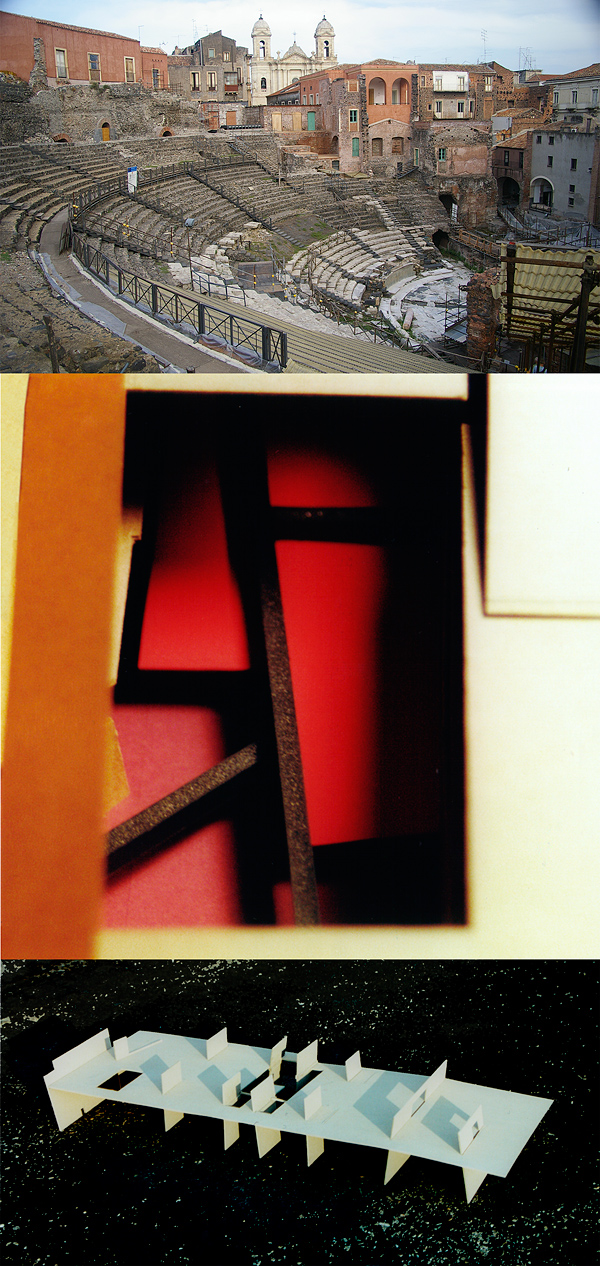
Work/Credits
Design, Drawings, Models, & Photos: Ioana Urma.
Thesis advisor: Hasan-Uddin Khan.
Thesis readers: Mark Jarzombek & Shun Kanda.
For historic maps, paintings, and postcard credits refer to
PDF.
