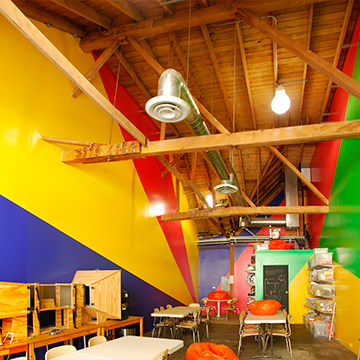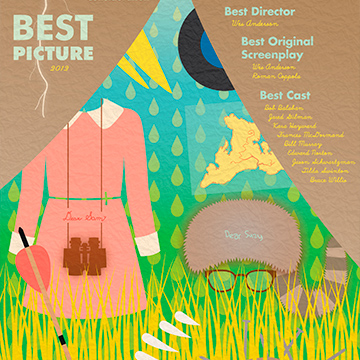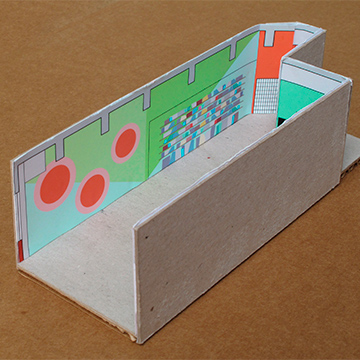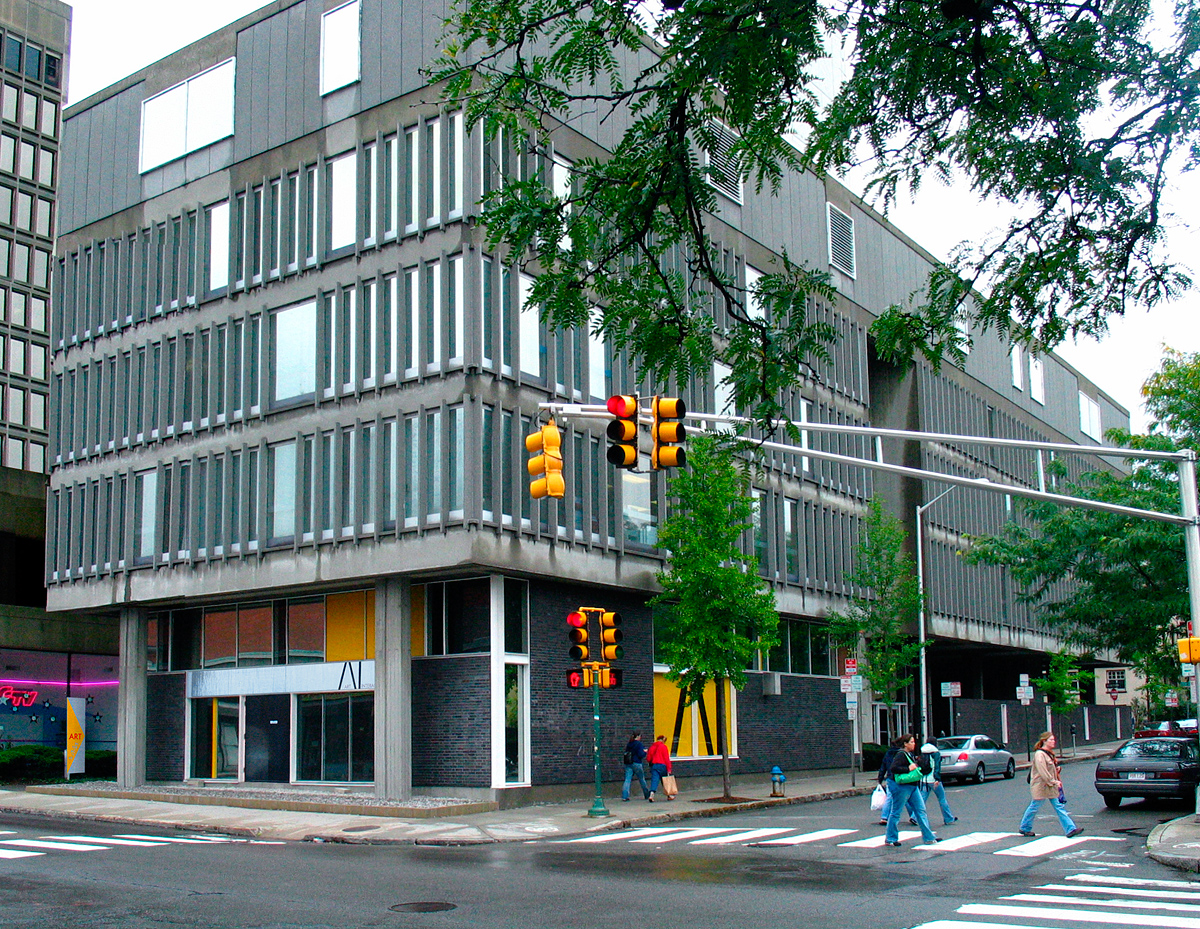
Interactive Urban Image
The design of the Art Interactive gallery’s urban image, light control, ADA accessibility, and exterior exhibit system was the result of winning an open international design competition.
The flexible design weaves color, signage, and poetically “interactive” elements - reflective film and movable drapery - through the facade windows and exterior space,
drawing attention to the gallery in a subtle, but playful way which honors the rhythm of the historic building.
The project was challenging because of its extremely low budget and unskilled volunteer labor, and very many restrictions:
- · historic modernist building (Jose Luis Sert)
- · City of Cambridge conservative signage and exterior design codes
- · landlord stipulations
Facade, Landscape, & Signage Design
Art Interactive Gallery, Cambridge, MA
For
The Art Interactive
International Competition Winner
Art Interactive International Exterior Facade Competition, April 2003
Materials & Dimensions
Windows: Reflective film, paint, blackout shades
Signage: plywood, aluminum, paint
Landscape: CMU, gravel
16′ tall x 160′ long walls
+ 1,000 sq ft landscape
Signage: plywood, aluminum, paint
Landscape: CMU, gravel
16′ tall x 160′ long walls
+ 1,000 sq ft landscape
Competition Media
- + “Congratulations to Ioana Urma!”, Winnie Wong, AI:files, Issue 003, Summer 2003
- + “Also of note” in “Gainsborough: portraits of an artist”, Joanne Silver, The Boston Herald, June 2003
- + In “Foundations, Newsletter of the MIT Department of Architecture”, Stanford Anderson, May 2003
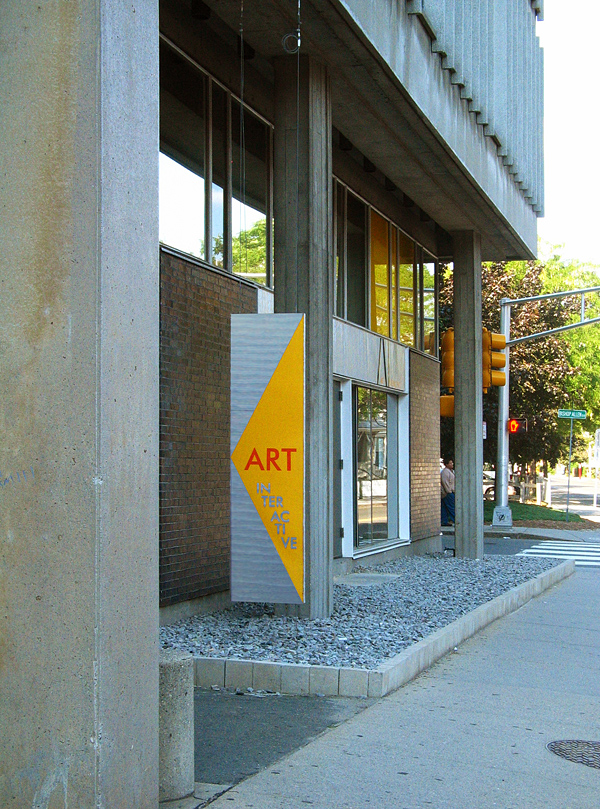
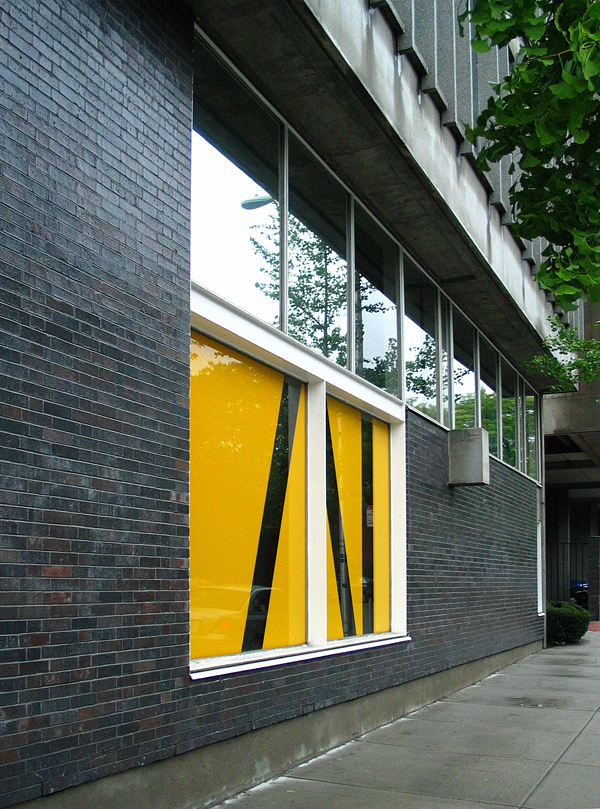
The design of the Art Interactive gallery’s urban image, light control, ADA accessibility, and exterior exhibit system was the result of winning an open international design competition.
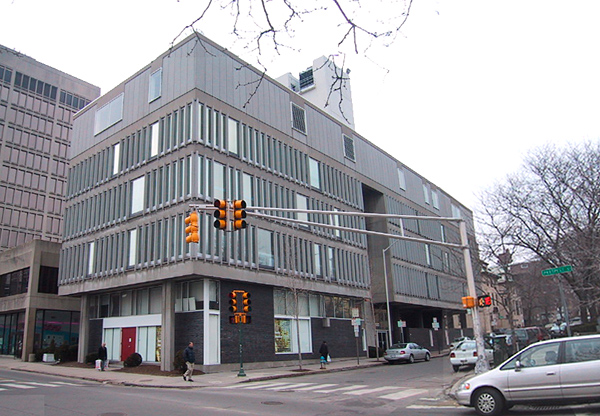
Before
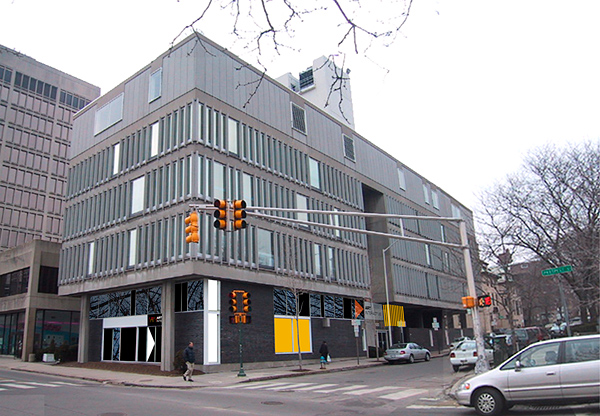
Design Proposal
The original design conceived of the ground floor as an open space entered directly from the street.
In time, the windows became covered oddly, and the very defined, main entrance became inaccessible because of its non-compliant step up, making the gallery appear closed.
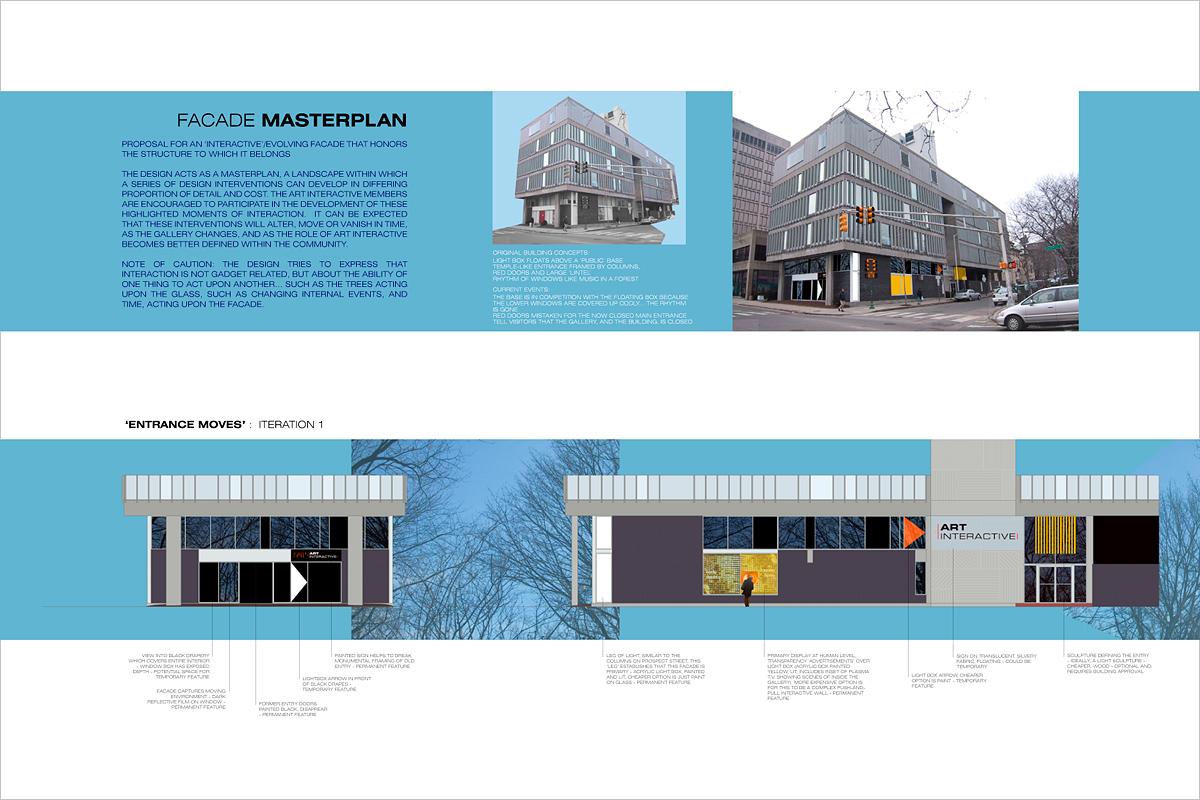
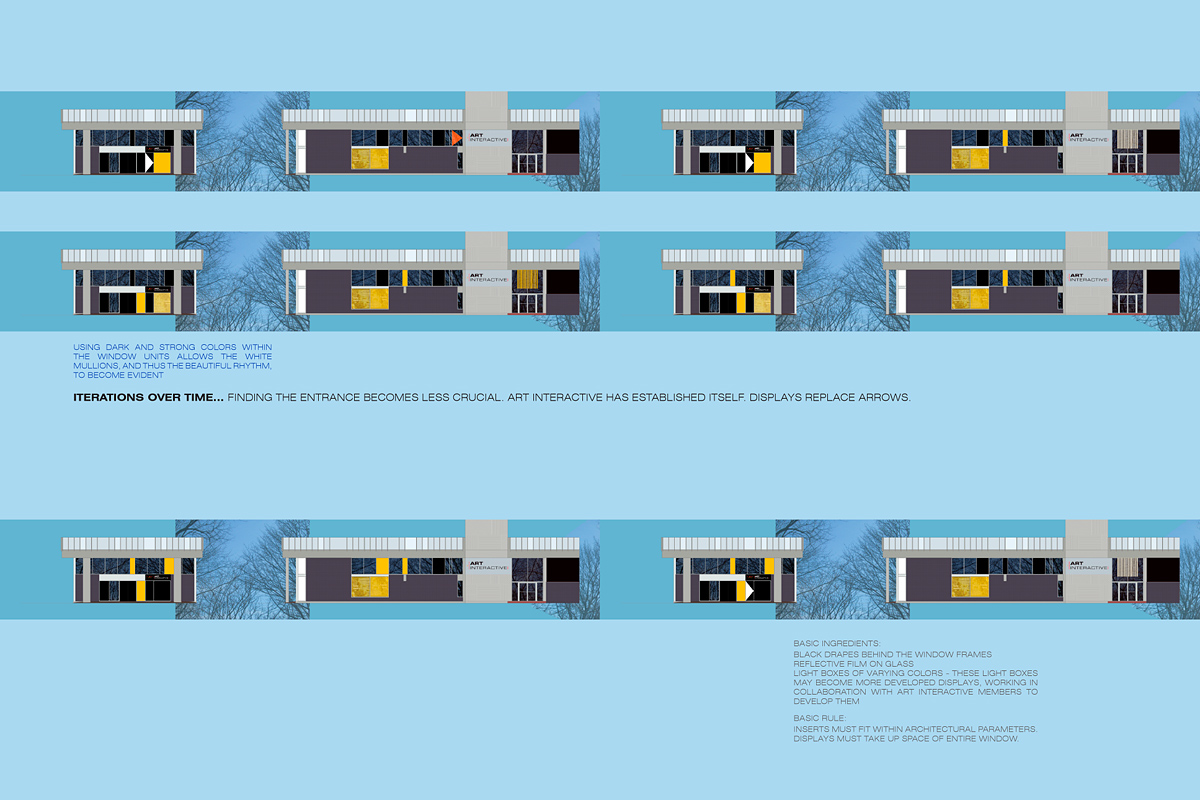
The competition entry proposed urban scale signage to redirect visitors to the actual back entrance;
dark and strong colors within the window units - contrasting the white mullions - to make evident the beautiful (historic) window rhythm;
and roll-up drapery to control transparency and change exhibits.
The flexible design weaves color, signage, and poetically “interactive” elements - reflective film and movable drapery - through the facade windows and exterior space,
drawing attention to the gallery in a subtle, but playful way which honors the rhythm of the historic building.
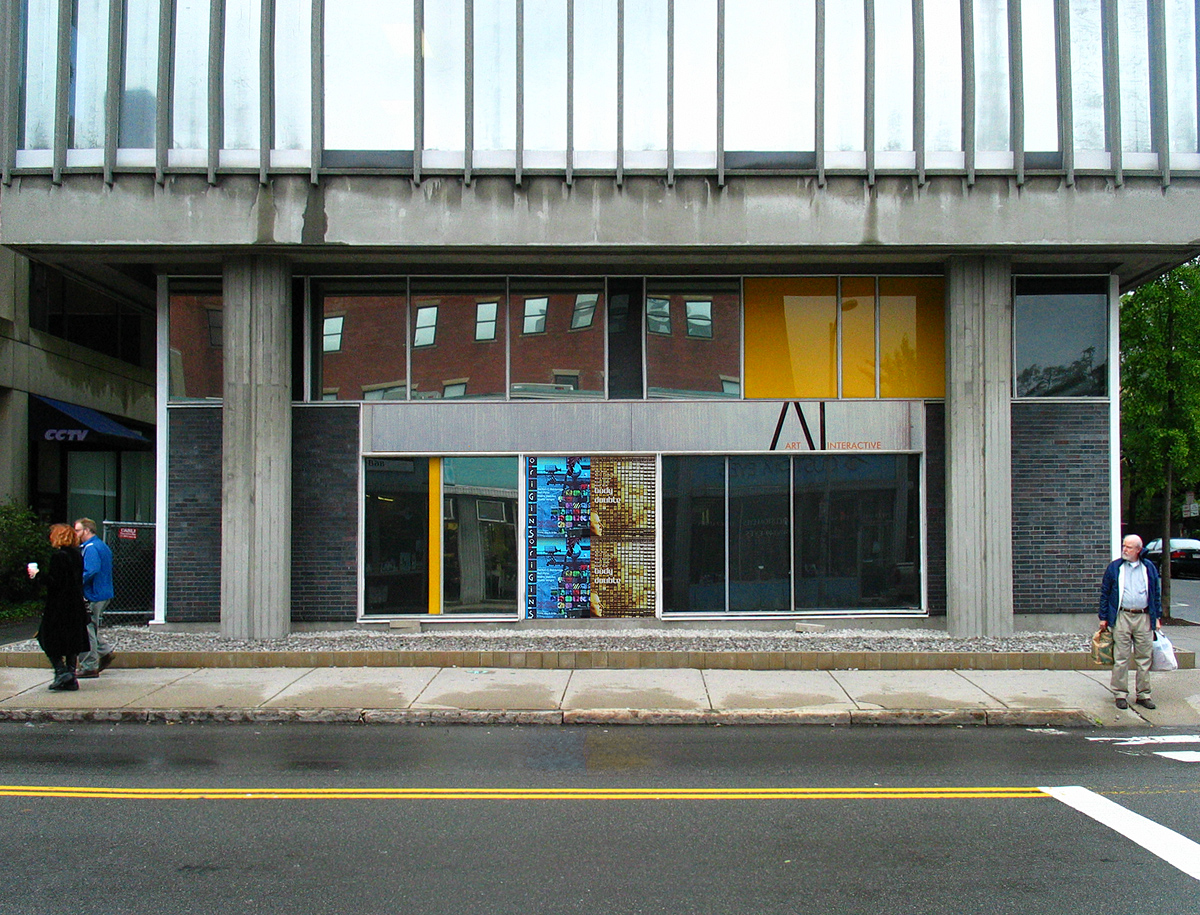
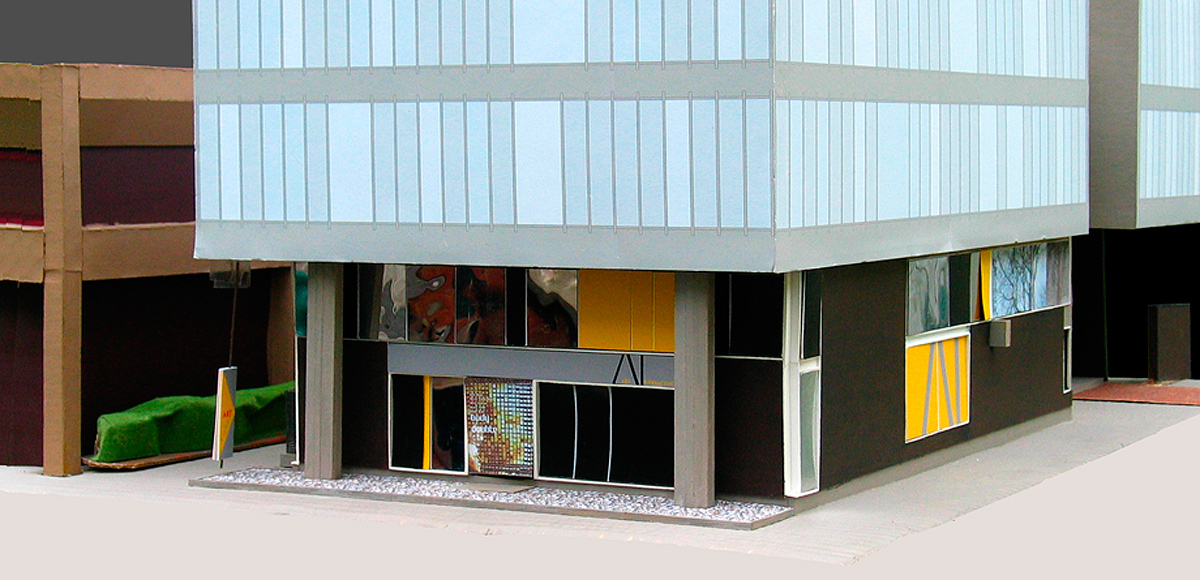
The project was challenging because of its extremely low budget and unskilled volunteer labor, and very many restrictions:
- · historic modernist building (Jose Luis Sert)
- · City of Cambridge conservative signage and exterior design codes
- · landlord stipulations


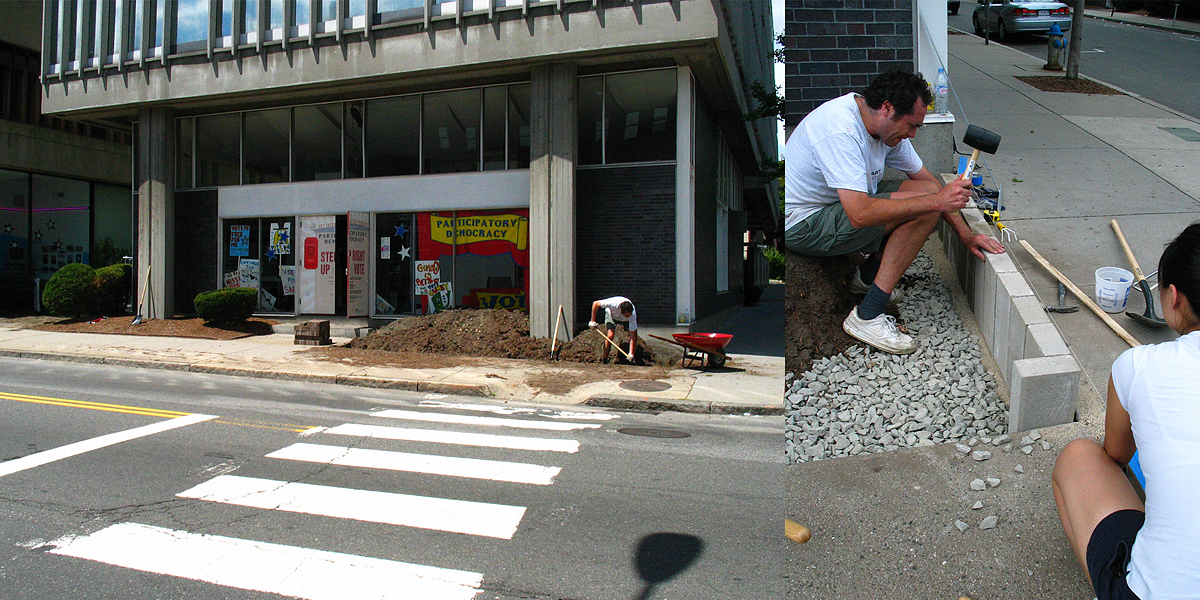
Almost all construction work was unskilled volunteer.
The original design conceived of the ground floor as an open space entered directly from the street.
In time, the windows became covered oddly, and the very defined, main entrance became inaccessible because of its non-compliant step up, making the gallery appear closed.
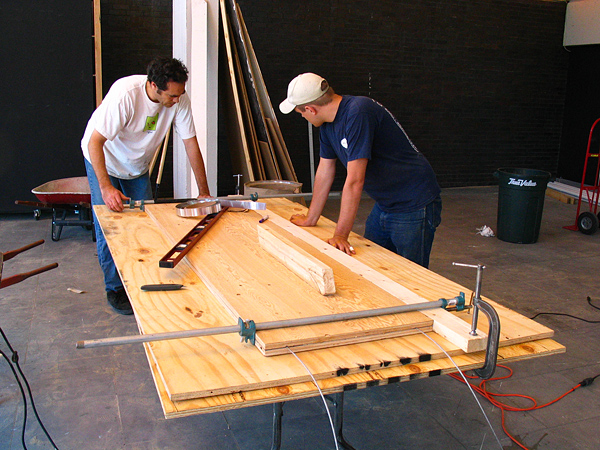
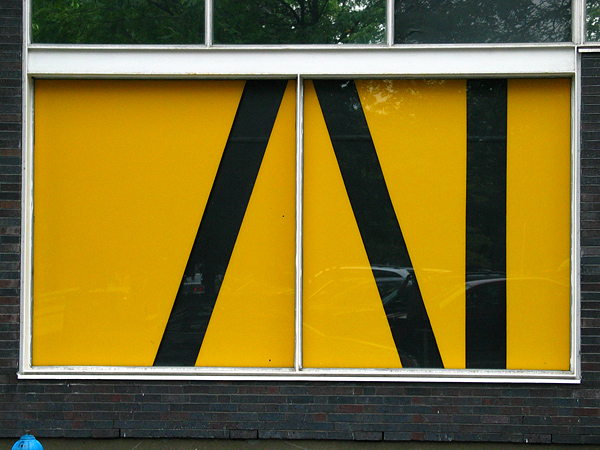
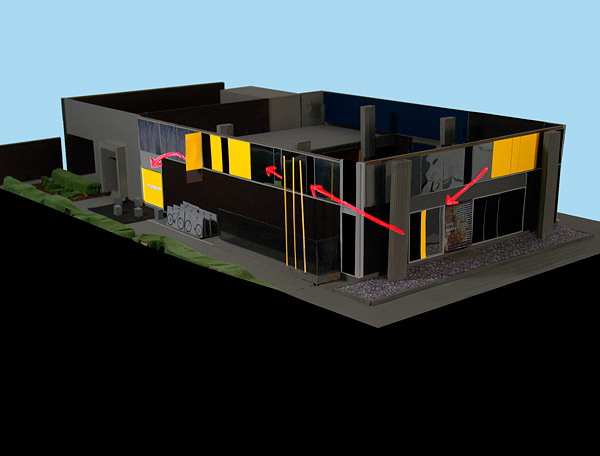
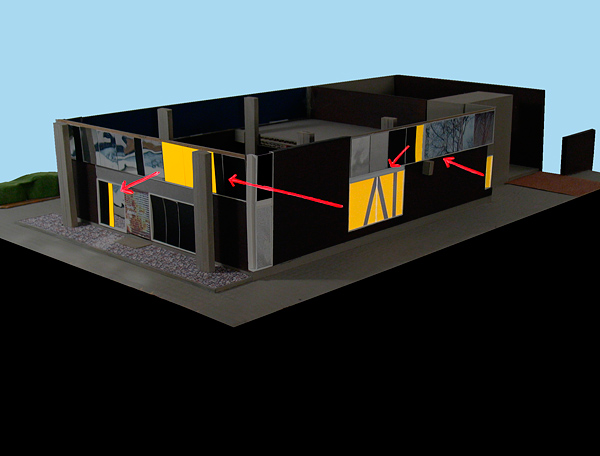
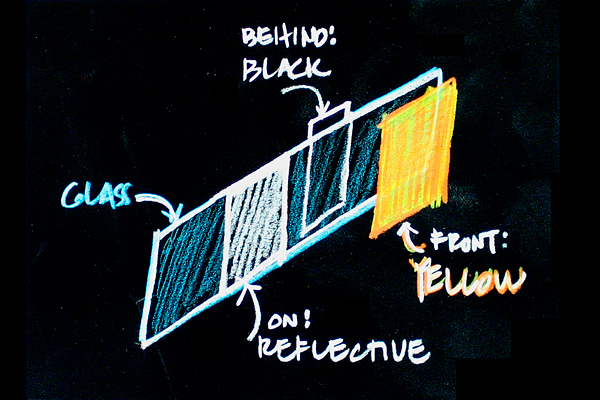
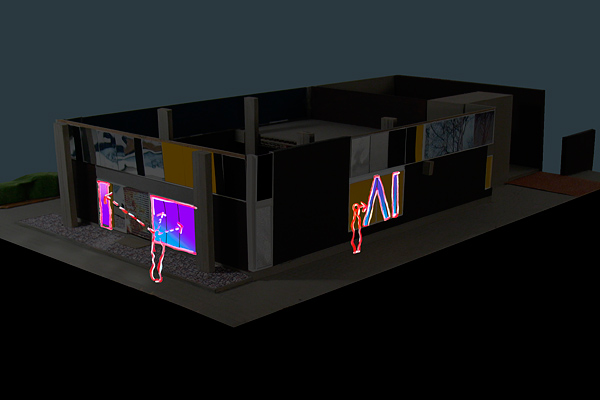
Model studies further developed the design after the competition.
The competition entry proposed urban scale signage to redirect visitors to the actual back entrance;
dark and strong colors within the window units - contrasting the white mullions - to make evident the beautiful (historic) window rhythm;
and roll-up drapery to control transparency and change exhibits.
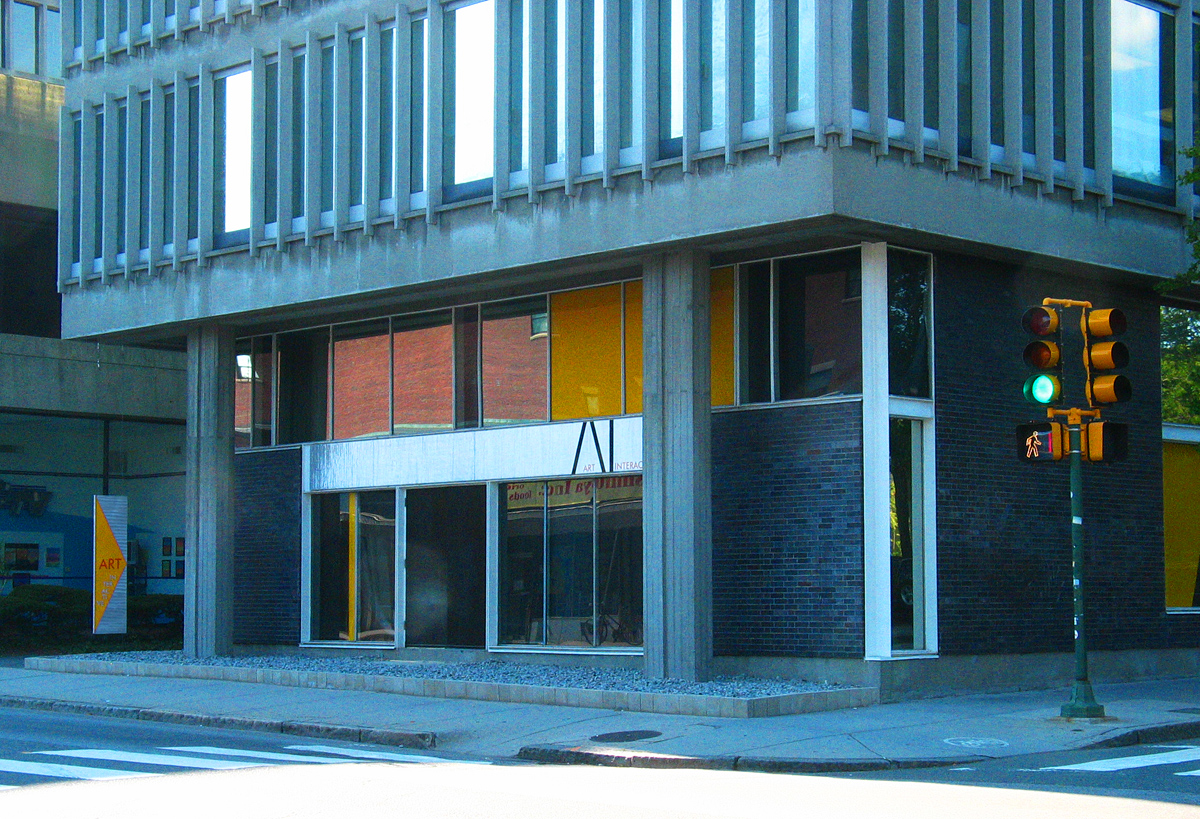
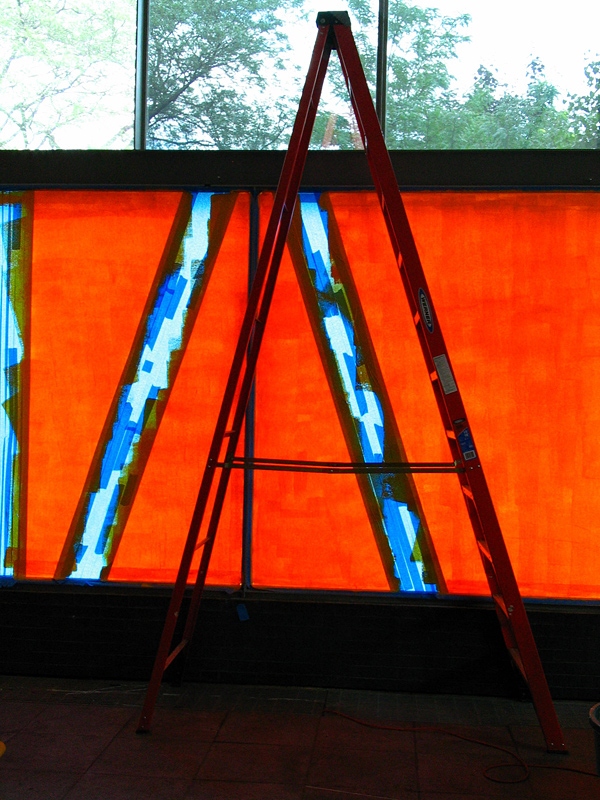
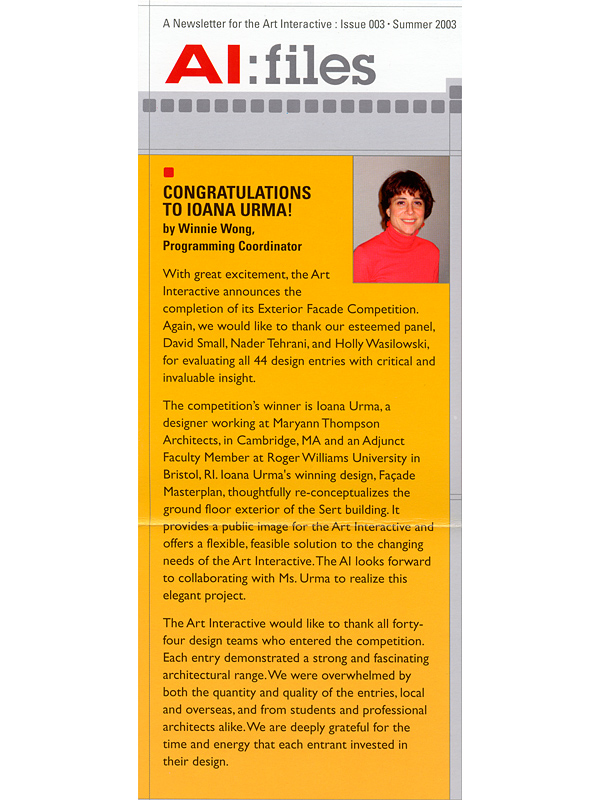
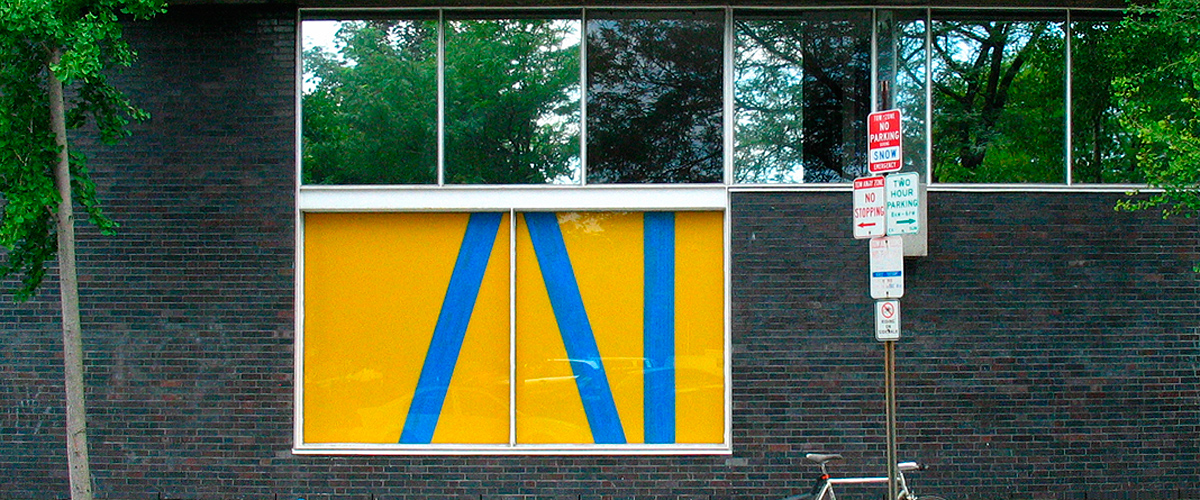
Work/Credits
Design, Cost Estimates, Construction Supervision: Ioana Urma.
Cost Estimate Assistant: Devin Cough.
Construction: Emanuel Lewin & AI gallery volunteers (except 3M reflective film by 3M certified installer).
Photos: Ioana Urma.
